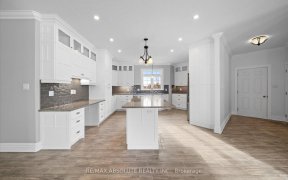
22 Stroughton Crescent
Stroughton Crescent, Munster - Ashton, Ottawa, ON, K0A 1B0



Flooring: Tile, Flooring: Hardwood, Flooring: Carpet W/W & Mixed, This stunning home in Munster offers the perfect blend of a family oriented neighbourhood and tranquility. Nestled on a quiet street with no rear neighbors, the property boasts a spacious and beautifully landscaped backyard that feels like a private oasis. Ideal for...
Flooring: Tile, Flooring: Hardwood, Flooring: Carpet W/W & Mixed, This stunning home in Munster offers the perfect blend of a family oriented neighbourhood and tranquility. Nestled on a quiet street with no rear neighbors, the property boasts a spacious and beautifully landscaped backyard that feels like a private oasis. Ideal for entertaining or simply relaxing, the outdoor space features lush greenery, ample seating areas, heated saltwater pool and hot tub. Inside, you'll find a bright, open-concept layout with modern finishes throughout. The gourmet kitchen includes stainless steel appliances, sleek countertops, and island, perfect for family gatherings. The primary bedroom is a great retreat with an elegantly updated ensuite bath. Additional bedrooms are generously sized and filled with natural light. A finished basement provides extra living space, ideal for a home office, gym, or entertainment area. With its prime location close to schools, parks, and amenities, this home is a rare find and offers the best of both indoor and outdoor living.
Property Details
Size
Parking
Lot
Build
Heating & Cooling
Utilities
Rooms
Dining Room
9′11″ x 9′9″
Living Room
15′5″ x 19′11″
Family Room
15′1″ x 24′5″
Bathroom
6′0″ x 3′10″
Kitchen
20′3″ x 9′3″
Sunroom
12′8″ x 13′9″
Ownership Details
Ownership
Taxes
Source
Listing Brokerage
For Sale Nearby
Sold Nearby

- 3
- 2

- 3
- 2

- 3
- 3

- 4
- 2

- 4
- 2

- 3
- 3

- 4
- 2

- 4
- 2
Listing information provided in part by the Ottawa Real Estate Board for personal, non-commercial use by viewers of this site and may not be reproduced or redistributed. Copyright © OREB. All rights reserved.
Information is deemed reliable but is not guaranteed accurate by OREB®. The information provided herein must only be used by consumers that have a bona fide interest in the purchase, sale, or lease of real estate.







