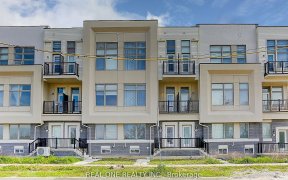


Premium Lot Rarely Offered In Prestige, Quiet Cachet. One Of The Best Locations. 3 Floors Of Bright Sunlight. Facing South, Next To Park & Pond. Soaring Ceiling, 9' Ceilings, Double Door Entrance, Hardwood Flrs, Interlocking Drive. Huge Windows, Remote Controlled Curtains & Blinds. Mins To 404, 407, Golf, T&T, Restaurants, Transit, Top...
Premium Lot Rarely Offered In Prestige, Quiet Cachet. One Of The Best Locations. 3 Floors Of Bright Sunlight. Facing South, Next To Park & Pond. Soaring Ceiling, 9' Ceilings, Double Door Entrance, Hardwood Flrs, Interlocking Drive. Huge Windows, Remote Controlled Curtains & Blinds. Mins To 404, 407, Golf, T&T, Restaurants, Transit, Top Ranked Schools, Etc. No Neighbour On Side & No Sidewalk. Tree Fenced Backyard. W/O Basement On Ground Level. A Must See! S/S Fridge, Stove, Dishwasher, Laundry, Dryer, All Electrical Light Fixtures And Window Coverings. Hot Water Tank Owned.
Property Details
Size
Parking
Rooms
Living
11′0″ x 12′2″
Dining
11′8″ x 15′3″
Kitchen
10′7″ x 17′7″
Family
12′4″ x 17′4″
Prim Bdrm
16′4″ x 17′4″
2nd Br
9′9″ x 10′11″
Ownership Details
Ownership
Taxes
Source
Listing Brokerage
For Sale Nearby
Sold Nearby

- 1,500 - 2,000 Sq. Ft.
- 3
- 4

- 7
- 4

- 4
- 4

- 4
- 4

- 4
- 4

- 4
- 3

- 2,000 - 2,500 Sq. Ft.
- 4
- 4

- 6
- 5
Listing information provided in part by the Toronto Regional Real Estate Board for personal, non-commercial use by viewers of this site and may not be reproduced or redistributed. Copyright © TRREB. All rights reserved.
Information is deemed reliable but is not guaranteed accurate by TRREB®. The information provided herein must only be used by consumers that have a bona fide interest in the purchase, sale, or lease of real estate.








