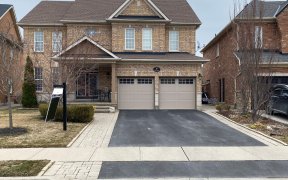


First Time On The Market Gorgeous Detached Home Sitting On Premium 42 Feet Wide Lot With Separate Side Entrance By The Builder. No Carpet In The House Main Floor Features 9 Ft Ceiling, Pot Lights, Separate Family & Living Rooms. Eat In Gourmet Kitchen With Granite Counter Top, Backsplash & Walkout To Yard. 4 Bedrooms Upstairs With 3 Full...
First Time On The Market Gorgeous Detached Home Sitting On Premium 42 Feet Wide Lot With Separate Side Entrance By The Builder. No Carpet In The House Main Floor Features 9 Ft Ceiling, Pot Lights, Separate Family & Living Rooms. Eat In Gourmet Kitchen With Granite Counter Top, Backsplash & Walkout To Yard. 4 Bedrooms Upstairs With 3 Full Washrooms And Open Computer Loft. Pride Of Ownership Must See! The Home Shows Beautifully & Comes Loaded With All The Extras 2: Fridge,2 Stove, Dishwasher, Washer & Dryer,Cvac, Gdo. Electrical Light Fixtures & Window Coverings. Close To Schools, Parks, Shopping, Dining Room Chandelier Is Excluded
Property Details
Size
Parking
Rooms
Kitchen
12′5″ x 17′4″
Breakfast
12′5″ x 17′4″
Dining
10′9″ x 21′11″
Living
10′9″ x 21′11″
Family
11′1″ x 16′4″
Library
9′10″ x 8′6″
Ownership Details
Ownership
Taxes
Source
Listing Brokerage
For Sale Nearby
Sold Nearby

- 6
- 5

- 5
- 5

- 5
- 5

- 5
- 4

- 5
- 4

- 6
- 4

- 3,500 - 5,000 Sq. Ft.
- 7
- 6

- 6
- 5
Listing information provided in part by the Toronto Regional Real Estate Board for personal, non-commercial use by viewers of this site and may not be reproduced or redistributed. Copyright © TRREB. All rights reserved.
Information is deemed reliable but is not guaranteed accurate by TRREB®. The information provided herein must only be used by consumers that have a bona fide interest in the purchase, sale, or lease of real estate.








