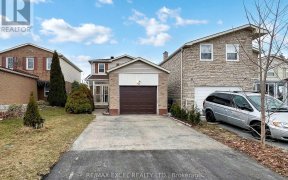


Welcome To This Beautiful Centrally Located 3+2 Bedroom,4 Washroom Move In Ready Deatched Home In Sought After Miliken Community.Finished Basement With Seperate Entrance,Newer Deck,Owned Furnace,Tankless Water Tank,New Vinyl Fooring Basement. New Paint Entire Wall In The Basement & 2nd Kitchen In Basement.Central Air Condition.Close To...
Welcome To This Beautiful Centrally Located 3+2 Bedroom,4 Washroom Move In Ready Deatched Home In Sought After Miliken Community.Finished Basement With Seperate Entrance,Newer Deck,Owned Furnace,Tankless Water Tank,New Vinyl Fooring Basement. New Paint Entire Wall In The Basement & 2nd Kitchen In Basement.Central Air Condition.Close To Schools,Parks ,5 Mins To Scarborough Town Center. Includes All Existing Appliances :Stainless Steel Gas Stove,S/S Fridge,Dishwasher,Microwave,Washer,Dryer,2nd Stove And 2nd Fridge In Basement.All Window Coverings,All Electric Fixtures,Chandelier.Heavy Duty Exhaust.Enclosed Front Porch.
Property Details
Size
Parking
Rooms
Living
11′2″ x 13′6″
Dining
9′0″ x 11′8″
Kitchen
20′1″ x 10′0″
Breakfast
6′10″ x 6′6″
Prim Bdrm
11′5″ x 16′1″
2nd Br
11′5″ x 10′4″
Ownership Details
Ownership
Taxes
Source
Listing Brokerage
For Sale Nearby
Sold Nearby

- 5
- 3

- 2700 Sq. Ft.
- 5
- 4

- 4
- 3

- 6
- 4

- 1,100 - 1,500 Sq. Ft.
- 4
- 3

- 6
- 4

- 4
- 3

- 1,500 - 2,000 Sq. Ft.
- 6
- 4
Listing information provided in part by the Toronto Regional Real Estate Board for personal, non-commercial use by viewers of this site and may not be reproduced or redistributed. Copyright © TRREB. All rights reserved.
Information is deemed reliable but is not guaranteed accurate by TRREB®. The information provided herein must only be used by consumers that have a bona fide interest in the purchase, sale, or lease of real estate.








