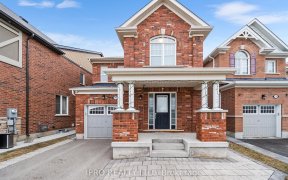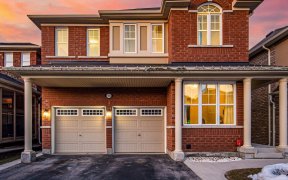


Stunning 5-bed 4 bath detached home in coveted Brampton neighborhood. Spacious main floor with private office, ideal for remote work. Huge kitchen with open concept to eat-in and family room, perfect for those entertainers. Backyard oasis with pattern concrete, eliminating grass maintenance. Perfect fusion of luxury, functionality, and...
Stunning 5-bed 4 bath detached home in coveted Brampton neighborhood. Spacious main floor with private office, ideal for remote work. Huge kitchen with open concept to eat-in and family room, perfect for those entertainers. Backyard oasis with pattern concrete, eliminating grass maintenance. Perfect fusion of luxury, functionality, and low-maintenance living in a sought-after location. Perfect for a large family or some extended family to all live happily together. 43R36241 IN FAVOUR OF LT 221, PL 43M1955 AS IN PR2661868 SUBJECT TO AN EASEMENT FOR ENTRY UNTIL 2025/03/19 AS IN PR2687262 CITY OF BRAMPTON
Property Details
Size
Parking
Build
Heating & Cooling
Utilities
Rooms
Kitchen
22′10″ x 22′0″
Living
14′4″ x 17′3″
Dining
12′11″ x 11′2″
Office
11′10″ x 8′3″
Prim Bdrm
12′9″ x 17′7″
2nd Br
10′2″ x 12′7″
Ownership Details
Ownership
Taxes
Source
Listing Brokerage
For Sale Nearby
Sold Nearby

- 1,500 - 2,000 Sq. Ft.
- 3
- 3

- 2,500 - 3,000 Sq. Ft.
- 6
- 4

- 2,000 - 2,500 Sq. Ft.
- 5
- 4

- 2,000 - 2,500 Sq. Ft.
- 4
- 4

- 5
- 4

- 2,000 - 2,500 Sq. Ft.
- 4
- 3

- 1,500 - 2,000 Sq. Ft.
- 4
- 3

- 5
- 4
Listing information provided in part by the Toronto Regional Real Estate Board for personal, non-commercial use by viewers of this site and may not be reproduced or redistributed. Copyright © TRREB. All rights reserved.
Information is deemed reliable but is not guaranteed accurate by TRREB®. The information provided herein must only be used by consumers that have a bona fide interest in the purchase, sale, or lease of real estate.








