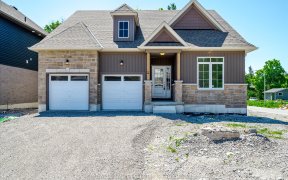


**Spectacular & Private Family Compound On Beautiful Sturgeon Lake!**Sprawling 4 Bdrm Bungalow Stunningly Renovated By Coach Lamp Homes!*Wooded Private Location At End Of Dead-End Rd & Mins To Quaint Bobcaygeon!*Huge Main Rms Overlooking The Lake*Sunset Views From Dock*Chef's Kit With Granite Counters, Highend Appliances, Bright &...
**Spectacular & Private Family Compound On Beautiful Sturgeon Lake!**Sprawling 4 Bdrm Bungalow Stunningly Renovated By Coach Lamp Homes!*Wooded Private Location At End Of Dead-End Rd & Mins To Quaint Bobcaygeon!*Huge Main Rms Overlooking The Lake*Sunset Views From Dock*Chef's Kit With Granite Counters, Highend Appliances, Bright & Open*Stone Fireplace With Napoleon Insert Can Heat Entire House*Triple Sized Garage With Finished Loft!*Heated Man Cave With Pool Table & Bar With Keg Fridge+++*Incredible 36'X 26' Dble Wetslip Boathouse With 2 Lifts + 29' Tower Dock*Multiple Lakeside Decks/Patios/Extensive Stone Gardens/Firepit/Outdoor Shower/Hot Tub/Paved Circular Drive/Sound System Throughout/Generator Wired/Many Updates!! Truly A One Of A Kind Property With Hard Top Roads To Your Door*2 Mins To Bobcaygeon And 1.5 Hrs To Gta*Boat The Entire Trent System From Your Dock*Excellent Deep Waterfront For Swimming & Boating*Absolutely Meticulously Maintained - Move In Condition!!**Shows A 10!!!** Dble Fridge/Freezers,6 Burner- Grill & Dble Oven,Wine Fridge,Keg Fridge*Dishwasher/Washer/Dryer/Water Softener/Furnace All 2020* Pool Table,Bbq,Security Sys,6 Zone Sound Sys,Uv Water Filtration,Invisible Fence,Custom Shades+++
Property Details
Size
Parking
Rooms
Foyer
13′11″ x 16′6″
Great Rm
18′0″ x 24′3″
Dining
15′4″ x 20′8″
Kitchen
16′8″ x 17′4″
Prim Bdrm
17′1″ x 17′1″
2nd Br
10′11″ x 11′4″
Ownership Details
Ownership
Taxes
Source
Listing Brokerage
For Sale Nearby
Sold Nearby

- 2
- 1

- 1,500 - 2,000 Sq. Ft.
- 4
- 3

- 1,500 - 2,000 Sq. Ft.
- 4
- 2

- 3
- 2

- 5
- 7

- 1,500 - 2,000 Sq. Ft.
- 3
- 2

- 1,500 - 2,000 Sq. Ft.
- 2
- 2

Listing information provided in part by the Toronto Regional Real Estate Board for personal, non-commercial use by viewers of this site and may not be reproduced or redistributed. Copyright © TRREB. All rights reserved.
Information is deemed reliable but is not guaranteed accurate by TRREB®. The information provided herein must only be used by consumers that have a bona fide interest in the purchase, sale, or lease of real estate.








