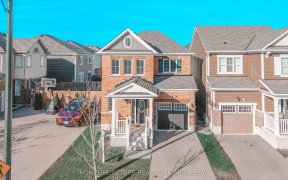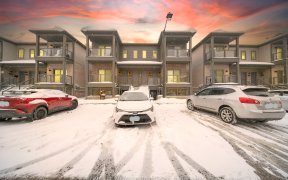
22 Park Glen St
Park Glen St, Rosenburg, Kitchener, ON, N2R 0K1



Beautiful All Brick 3,200 Sq/F 4 Bed Plus Den, 4 Bath Home Located In Kitchener's Most Desirable Area. 3 Full Baths Are Located On The Upper Level Including 1 Jack & Jill Bath. Steps Away From Janet Metcalfe Public School And Pie-Shaped Lot Backing Onto Protected Greenspace. 6" Engineered Hardwood Flooring And 6" Baseboards Throughout The...
Beautiful All Brick 3,200 Sq/F 4 Bed Plus Den, 4 Bath Home Located In Kitchener's Most Desirable Area. 3 Full Baths Are Located On The Upper Level Including 1 Jack & Jill Bath. Steps Away From Janet Metcalfe Public School And Pie-Shaped Lot Backing Onto Protected Greenspace. 6" Engineered Hardwood Flooring And 6" Baseboards Throughout The Main Level. 9' Ceilings On Main And Second Level. Double-Sided Gas Fireplace. Ro System & Water Softener Installed. Kitchen Has Tile Backsplash, Stainless Steel Appliances, And Granite Countertop. Balcony Off Of The Second-Level Den. Walk-Out Basement. Maintenance-Free Deck In Large Fenced-In Backyard.Large Storage Shed. Security Camera And Alarm.
Property Details
Size
Parking
Build
Rooms
Breakfast
14′11″ x 9′8″
Dining
14′2″ x 9′10″
Family
16′2″ x 14′10″
Other
20′0″ x 18′4″
Kitchen
14′11″ x 10′4″
Laundry
8′9″ x 7′5″
Ownership Details
Ownership
Taxes
Source
Listing Brokerage
For Sale Nearby
Sold Nearby

- 2,000 - 2,500 Sq. Ft.
- 4
- 3

- 4
- 4

- 2,000 - 2,500 Sq. Ft.
- 3
- 3

- 1,500 - 2,000 Sq. Ft.
- 3
- 3

- 2,500 - 3,000 Sq. Ft.
- 3
- 3

- 1,500 - 2,000 Sq. Ft.
- 5
- 4

- 2,000 - 2,500 Sq. Ft.
- 4
- 3

- 3
- 3
Listing information provided in part by the Toronto Regional Real Estate Board for personal, non-commercial use by viewers of this site and may not be reproduced or redistributed. Copyright © TRREB. All rights reserved.
Information is deemed reliable but is not guaranteed accurate by TRREB®. The information provided herein must only be used by consumers that have a bona fide interest in the purchase, sale, or lease of real estate.







