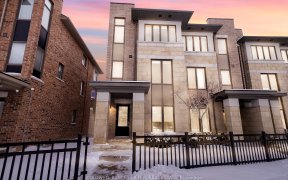


Wonderful Opportunity For 1st Time Homebuyers/Investors/Downsizers In Whitby's Sought After Pringle Creek Community. This 3Br+3Bath End Unit Twnhouse W/Fin.Wob Is Move-In Ready! O/C F/P W/Hrdwd Flrs In Liv/Din. Kit W/Brand New S/S Appliances+Custom Backsplash. Sunny South Facing Deck Off Din Rm. Cozy Family Rm W/Gas F/P. Upper Level W/3...
Wonderful Opportunity For 1st Time Homebuyers/Investors/Downsizers In Whitby's Sought After Pringle Creek Community. This 3Br+3Bath End Unit Twnhouse W/Fin.Wob Is Move-In Ready! O/C F/P W/Hrdwd Flrs In Liv/Din. Kit W/Brand New S/S Appliances+Custom Backsplash. Sunny South Facing Deck Off Din Rm. Cozy Family Rm W/Gas F/P. Upper Level W/3 Good Sized B/R. Primary B/R W/ W/I Closet,4Pc Ensuite & Large Balcony. Lower Lvl W/Rec Rm,3Pc R/I. W/O To Fully Fenced Yard. Existing Fridge, Stove, Otr Microwave, B/I Dw, Washer & Dryer, Elf's & Window Coverings, Furnace & A/C. Fantastic Location To Amenities, Schools, Shopping, Parks & Transit. Book Your Showing Today!
Property Details
Size
Parking
Rooms
Living
13′9″ x 8′6″
Dining
13′9″ x 8′6″
Kitchen
8′2″ x 8′7″
Prim Bdrm
11′9″ x 13′8″
2nd Br
8′2″ x 10′0″
3rd Br
8′7″ x 11′5″
Ownership Details
Ownership
Condo Policies
Taxes
Condo Fee
Source
Listing Brokerage
For Sale Nearby
Sold Nearby

- 3
- 2

- 3
- 3

- 1,000 - 1,199 Sq. Ft.
- 3
- 3

- 1,200 - 1,399 Sq. Ft.
- 3
- 3

- 1,500 - 2,000 Sq. Ft.
- 4
- 3

- 1,200 - 1,399 Sq. Ft.
- 3
- 3

- 4
- 4

- 3
- 3
Listing information provided in part by the Toronto Regional Real Estate Board for personal, non-commercial use by viewers of this site and may not be reproduced or redistributed. Copyright © TRREB. All rights reserved.
Information is deemed reliable but is not guaranteed accurate by TRREB®. The information provided herein must only be used by consumers that have a bona fide interest in the purchase, sale, or lease of real estate.








