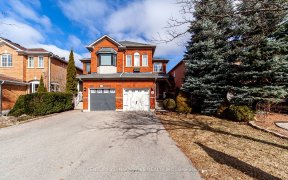
22 Overlander Way
Overlander Way, Patterson, Vaughan, ON, L6A 0X7



You've Found It! Now Don't Let It Slip Away! Welcome Home To This 4-Bedroom & 4-Bathroom Home! Stunning Executive E-N-D Unit Fully Freehold Townhome On A Large Lot In Prestigious Patterson! Attached Only By Garage Wall, Feels Like A Detached And Is Bigger Than Some Of The 2-Car Garage Homes In The Area. Offers 3,000+ Sq Ft Luxury Living...
You've Found It! Now Don't Let It Slip Away! Welcome Home To This 4-Bedroom & 4-Bathroom Home! Stunning Executive E-N-D Unit Fully Freehold Townhome On A Large Lot In Prestigious Patterson! Attached Only By Garage Wall, Feels Like A Detached And Is Bigger Than Some Of The 2-Car Garage Homes In The Area. Offers 3,000+ Sq Ft Luxury Living (2,144 Sq Ft Above Grade)! It's One Of The Best Layouts In Patterson With Spectacular Floorplan To Entertain And Enjoy Life Comfortably! This Gem Offers Gourmet Kitchen With Granite Countertops, Stainless Steel Appliances, Eat-In Area And Walk-Out To Fully Fenced Backyard Offering Luxurious Stone Patio And Pro Landscaping; 4 Spacious Bedrooms On The Second Floor; Conveniently Placed 2nd Floor Laundry; Open Concept Living And Dining Room Overlooking Large Family Room; Pot-Lights And Upgraded Light Fixtures; 9 Ft Ceilings & Hardwood Floors On Main; Bathed In Natural Light From Large Windows, This Home Offers Spacious Open-Concept Living; Primary Retreat With 5-Pc Ensuite & His & Hers Closets! It Features Professionally Finished Basement Offering Open Concept Living Room And Rec Area, 3-Pc Bath , Cantina, And Loads Of Storage! Fully Fenced Backyard Comes With Deck & Pro Landscaping With Stone Patio And Trees Perfect For Care Free Living & Family Enjoyment! Upgraded Garage Wall-Storage! Extended Driveway With Luxurious Stone Work And Stone Front Stairs! Parks 4 Cars Total! Tranquil Location That's Steps To Top French, Catholic, Public Schools, Shops, Parks, Community Centres, 2 GO Stations & Highways! This Showstopper Won't Wait Make An Offer Before Someone Else Does! See 3-D! **EXTRAS** End Unit! Quiet Street! Garage Access! 2nd flr Laundry! Fridge&Dishw [2023]! Stove,Microwave,Washer & Dryer [2024]! Professionally Finished Basement!Pro Landscaping w/Stone Patio,Trees,Stone Stairs,Extended Driveway! Fresh Paint!Don't Miss!
Property Details
Size
Parking
Lot
Build
Heating & Cooling
Utilities
Ownership Details
Ownership
Taxes
Source
Listing Brokerage
For Sale Nearby
Sold Nearby

- 4
- 3

- 5
- 5

- 1,500 - 2,000 Sq. Ft.
- 4
- 4

- 4
- 4

- 1,500 - 2,000 Sq. Ft.
- 4
- 4

- 2,000 - 2,500 Sq. Ft.
- 5
- 4

- 3
- 3

- 3
- 4
Listing information provided in part by the Toronto Regional Real Estate Board for personal, non-commercial use by viewers of this site and may not be reproduced or redistributed. Copyright © TRREB. All rights reserved.
Information is deemed reliable but is not guaranteed accurate by TRREB®. The information provided herein must only be used by consumers that have a bona fide interest in the purchase, sale, or lease of real estate.







