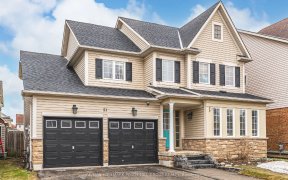


Beautiful 2 Storey in Family Friendly Neighborhood! Close to Go Train for access to Commuter routes, This Spacious and immaculate Home has Dual Door Entrance, Foyer with High Ceilings, Hardwood Floors, Big Windows, Lots of Natural Light, Main Floor Laundry, Open Concept Kitchen offers plenty of storage, Backsplash and Breakfast Area, ...
Beautiful 2 Storey in Family Friendly Neighborhood! Close to Go Train for access to Commuter routes, This Spacious and immaculate Home has Dual Door Entrance, Foyer with High Ceilings, Hardwood Floors, Big Windows, Lots of Natural Light, Main Floor Laundry, Open Concept Kitchen offers plenty of storage, Backsplash and Breakfast Area, Living Room with Gas Fireplace and Walk out to Backyard, Separate Dining Room, Large Master Bedroom w/5 Pc Ensuite with Jacuzzi Tub, Spacious Layout, Beautiful Sunrise & Sunset views, Peaceful area, Wraparound Veranda, Located near Shopping, Schools, Park, Recreation and More!
Property Details
Size
Parking
Build
Heating & Cooling
Utilities
Rooms
Kitchen
9′8″ x 16′8″
Breakfast
10′11″ x 10′11″
Dining
10′11″ x 20′11″
Family
12′11″ x 18′9″
Laundry
3′6″ x 4′11″
Prim Bdrm
13′8″ x 22′2″
Ownership Details
Ownership
Taxes
Source
Listing Brokerage
For Sale Nearby
Sold Nearby

- 2,500 - 3,000 Sq. Ft.
- 4
- 3
- 4
- 3

- 3
- 2

- 3
- 2

- 1,100 - 1,500 Sq. Ft.
- 4
- 3

- 4
- 3

- 4
- 3

- 4
- 3
Listing information provided in part by the Toronto Regional Real Estate Board for personal, non-commercial use by viewers of this site and may not be reproduced or redistributed. Copyright © TRREB. All rights reserved.
Information is deemed reliable but is not guaranteed accurate by TRREB®. The information provided herein must only be used by consumers that have a bona fide interest in the purchase, sale, or lease of real estate.








