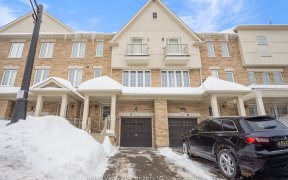
22 Hobart Gardens
Hobart Gardens, Heart Lake East, Brampton, ON, L6Z 0B4



Bright Townhouse At A Fantastic Location Close To 410 Corridor And The Prestigious Turnberry Golf. Very Popular Model With Functional Layout. Room On Walk-In Level, Great For Seniors Or As Office/Play Room. Huge Family Room & Large Sun Filled Kitchen With Dinette, 3 Further Brs Incl Large Master + Ensuite & One Room With A Juliette...
Bright Townhouse At A Fantastic Location Close To 410 Corridor And The Prestigious Turnberry Golf. Very Popular Model With Functional Layout. Room On Walk-In Level, Great For Seniors Or As Office/Play Room. Huge Family Room & Large Sun Filled Kitchen With Dinette, 3 Further Brs Incl Large Master + Ensuite & One Room With A Juliette Balcony - 2 Full Washrooms. Play Area And Visitor Parking Areas Right Across. Stainless Steel Fridge, Stainless Steel Stove, Stainless Steel B/I Dishwasher, Washer, Dryer. Exclude Window Coverings.
Property Details
Size
Parking
Build
Rooms
Br
8′6″ x 12′5″
Living
17′0″ x 18′8″
Dining
17′0″ x 18′8″
Kitchen
8′6″ x 12′5″
Breakfast
8′6″ x 12′5″
Prim Bdrm
10′11″ x 14′9″
Ownership Details
Ownership
Taxes
Source
Listing Brokerage
For Sale Nearby
Sold Nearby

- 3
- 3

- 1,500 - 2,000 Sq. Ft.
- 3
- 3

- 4
- 4

- 1,500 - 2,000 Sq. Ft.
- 4
- 4

- 4
- 3

- 4
- 4

- 4
- 5

- 1,500 - 2,000 Sq. Ft.
- 4
- 5
Listing information provided in part by the Toronto Regional Real Estate Board for personal, non-commercial use by viewers of this site and may not be reproduced or redistributed. Copyright © TRREB. All rights reserved.
Information is deemed reliable but is not guaranteed accurate by TRREB®. The information provided herein must only be used by consumers that have a bona fide interest in the purchase, sale, or lease of real estate.







