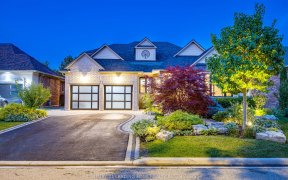


This 5 Bedroom Arthur Blakely Home With A South East Exposure Sits On A Private Pie Shaped Lot With A Depth Of 173 On One Side And Features An Over Sized Pool Surrounded By Trees And Privacy Brings A Cottage Feel To This Home. Located On A Quiet Street And Close To Shopping, Major Hwys And Golf. Over 3200 Sq Ft And 9 Foot Ceilings On Main...
This 5 Bedroom Arthur Blakely Home With A South East Exposure Sits On A Private Pie Shaped Lot With A Depth Of 173 On One Side And Features An Over Sized Pool Surrounded By Trees And Privacy Brings A Cottage Feel To This Home. Located On A Quiet Street And Close To Shopping, Major Hwys And Golf. Over 3200 Sq Ft And 9 Foot Ceilings On Main And 2nd Level. Large Main Floor Office/Den Makes This Perfect For Working From Home. A Chef Inspired Kitchen And Open Concept Family Rooms Overlooks The Professionally Private Yard. The Upgrades Include Multiple Fireplaces, 200 Amp Electrical Service, Wall Oven, Ceramic Cook Top, Large Fridge,Dw
Property Details
Size
Parking
Rooms
Living
11′11″ x 11′11″
Dining
11′11″ x 11′11″
Kitchen
11′9″ x 11′9″
Breakfast
9′10″ x 11′9″
Family
19′7″ x 14′11″
Den
11′5″ x 11′4″
Ownership Details
Ownership
Taxes
Source
Listing Brokerage
For Sale Nearby
Sold Nearby

- 7
- 6

- 2,500 - 3,000 Sq. Ft.
- 4
- 4

- 5
- 5

- 7
- 5

- 5
- 5

- 6
- 6

- 4
- 4

- 8
- 7
Listing information provided in part by the Toronto Regional Real Estate Board for personal, non-commercial use by viewers of this site and may not be reproduced or redistributed. Copyright © TRREB. All rights reserved.
Information is deemed reliable but is not guaranteed accurate by TRREB®. The information provided herein must only be used by consumers that have a bona fide interest in the purchase, sale, or lease of real estate.








