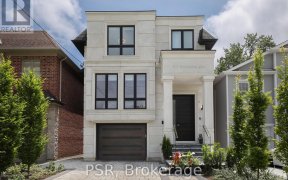


N. Leaside Stunning Renovation On Quiet Street! 2+1 Bedrm, 2 Bathrm Semi In High Demand Northlea P.S District! No Expense Spared, Beautifully Decorated With Lots Of Upgras. Kitchen Floor & Lower Level Heated. Functional Open Concept Chef's Kitchen With W/O To Deck! Lower Level Master Retreat, Reno'd 5Pc.Ensuite & Laundry, Wall To Wall...
N. Leaside Stunning Renovation On Quiet Street! 2+1 Bedrm, 2 Bathrm Semi In High Demand Northlea P.S District! No Expense Spared, Beautifully Decorated With Lots Of Upgras. Kitchen Floor & Lower Level Heated. Functional Open Concept Chef's Kitchen With W/O To Deck! Lower Level Master Retreat, Reno'd 5Pc.Ensuite & Laundry, Wall To Wall Custom Closets. Wide Mutual Drive, Detached Garage, Shed & Secluded Garden! Ttc, Serena Gundy Park & Bayview Amenities! Extra! Freshly New Painting Through All House, New Painting Deck, Electric Fireplace, Ss: Gas Stove, Fridge, Dishwasher (New), B/I Microwave (New), Washer/Dryer (New), Furnace, Ac, Elf's (New) And High Quality Custom Blinds (New). Thank You.
Property Details
Size
Parking
Rooms
Living
7′11″ x 11′7″
Dining
7′7″ x 11′7″
Kitchen
9′9″ x 14′10″
Prim Bdrm
9′8″ x 15′0″
2nd Br
8′9″ x 12′6″
Bathroom
Bathroom
Ownership Details
Ownership
Taxes
Source
Listing Brokerage
For Sale Nearby
Sold Nearby

- 2
- 2

- 3
- 2

- 3
- 2

- 6
- 5

- 2
- 2

- 2
- 2

- 5
- 4

- 3
- 2
Listing information provided in part by the Toronto Regional Real Estate Board for personal, non-commercial use by viewers of this site and may not be reproduced or redistributed. Copyright © TRREB. All rights reserved.
Information is deemed reliable but is not guaranteed accurate by TRREB®. The information provided herein must only be used by consumers that have a bona fide interest in the purchase, sale, or lease of real estate.








