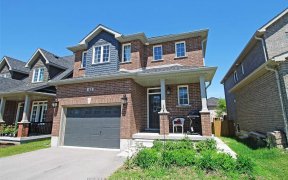


Great Family Home With Double Door Entry, Open Concept With Large Foyer, Large Eat-In Kitchen, Upgraded Cabinets, Stainless Steel Appliances (As Is Condition), Two Walk-Outs To Large Deck From Kitchen & Main Area, Main Floor Laundry With Walk-Out To Garage, Family Room Open To Below Can Be Converted To 4th Bedroom, Master Bedroom With...
Great Family Home With Double Door Entry, Open Concept With Large Foyer, Large Eat-In Kitchen, Upgraded Cabinets, Stainless Steel Appliances (As Is Condition), Two Walk-Outs To Large Deck From Kitchen & Main Area, Main Floor Laundry With Walk-Out To Garage, Family Room Open To Below Can Be Converted To 4th Bedroom, Master Bedroom With Cathedral Ceiling, 4Pc Ensuite & Walk-In Closet. Fridge; Stove, Dishwasher (All In As Is Condition). Existing Light Fixtures & Curtains. Hwt Rental. Flashing At Front Of House Will Be Replaced. There Is An Island In The Garage For The Kitchen. Houses Linked At The Garage.
Property Details
Size
Parking
Rooms
Foyer
Foyer
Living
51′4″ x 36′1″
Dining
40′9″ x 36′1″
Kitchen
40′9″ x 36′10″
Laundry
24′7″ x 27′10″
Powder Rm
Powder Room
Ownership Details
Ownership
Taxes
Source
Listing Brokerage
For Sale Nearby
Sold Nearby

- 4
- 3

- 3
- 3

- 5
- 4

- 1,500 - 2,000 Sq. Ft.
- 5
- 4

- 5
- 4

- 4
- 3

- 2,500 - 3,000 Sq. Ft.
- 4
- 3

- 4
- 3
Listing information provided in part by the Toronto Regional Real Estate Board for personal, non-commercial use by viewers of this site and may not be reproduced or redistributed. Copyright © TRREB. All rights reserved.
Information is deemed reliable but is not guaranteed accurate by TRREB®. The information provided herein must only be used by consumers that have a bona fide interest in the purchase, sale, or lease of real estate.








