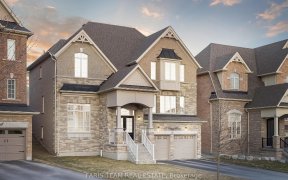
22 Cloverhill Crescent
Cloverhill Crescent, Rural Innisfil, Innisfil, ON, L0L 1L0



Exceptional 3 bedroom Home on nearly 1/2 Acre in town lot backing onto park. Desirable Cookstown Neighbourhood. Custom Gourmet Kitchen, Cherry wood cupboards w/pull out pot drawers & pantry, Hardwood & ceramic tile flooring. Walkout to deck, Gazebo & Garden Oasis w/pond and plenty of oaks & perennial gardens. B/I cabinetry in Primary...
Exceptional 3 bedroom Home on nearly 1/2 Acre in town lot backing onto park. Desirable Cookstown Neighbourhood. Custom Gourmet Kitchen, Cherry wood cupboards w/pull out pot drawers & pantry, Hardwood & ceramic tile flooring. Walkout to deck, Gazebo & Garden Oasis w/pond and plenty of oaks & perennial gardens. B/I cabinetry in Primary Bedroom, Gas fireplace in L-shaped Family/media room, sewing/hobby, bath, separate entry to Garage.Convenient to Hwy 400/89/27. S/S Fridge,Stove, Microwave/Range Hood, B/I Dishwasher, Gas dryer, washer,Hi-eff Furnace,C/Air,C/Vac, Water Softener, Underground sprinkler, Interlocking driveway and walkways, Dream Garage w/ B/I tool chests, compressor, Epoxy Flooring, Garden Shed
Property Details
Size
Parking
Build
Heating & Cooling
Rooms
Kitchen
10′11″ x 16′11″
Dining
10′2″ x 10′9″
Living
19′5″ x 12′0″
Prim Bdrm
12′4″ x 13′10″
Br
12′2″ x 10′8″
Br
8′7″ x 9′3″
Ownership Details
Ownership
Taxes
Source
Listing Brokerage
For Sale Nearby
Sold Nearby

- 3
- 3

- 4
- 3

- 3
- 3

- 4
- 2

- 3
- 2

- 5
- 3

- 3
- 3

- 1,500 - 2,000 Sq. Ft.
- 5
- 3
Listing information provided in part by the Toronto Regional Real Estate Board for personal, non-commercial use by viewers of this site and may not be reproduced or redistributed. Copyright © TRREB. All rights reserved.
Information is deemed reliable but is not guaranteed accurate by TRREB®. The information provided herein must only be used by consumers that have a bona fide interest in the purchase, sale, or lease of real estate.







