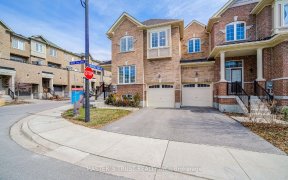


Welcome home to an executive luxury home on a premium-sized and landscaped 54 ft x 141 ft lot in prestigious Glenway Estates in the heart of Newmarket with a 3 car garage, a bright walk-out basement and a resort-like entertainer's delight backyard including a fuss-free oversized balcony w/glass railing, scenic salt-water pool with...
Welcome home to an executive luxury home on a premium-sized and landscaped 54 ft x 141 ft lot in prestigious Glenway Estates in the heart of Newmarket with a 3 car garage, a bright walk-out basement and a resort-like entertainer's delight backyard including a fuss-free oversized balcony w/glass railing, scenic salt-water pool with waterfalls and a sprawling two level interlock patio. Step inside this bright and spacious 4170 sq ft home (per mpac) featuring 10 ft ceilings on the main level and 9 ft upstairs. Grand features include soaring cathedral ceilings, detailed wall & ceiling mouldings, a modern gourmet oversized open concept eat-in kitchen with top-of the line built in appliances & walk-in pantry; mud room with built-in storage, bench & walk-in closet; Upper level full-sized laundry room with ample storage; large sized bedrooms with huge closets including a primary suite with two walk-in closets; spa-like baths; walk-out lower level w/full sized windows and framed for completion+ See full media attached to listing! All existing appliances, ELFs & window coverings (full feature sheet at property) Entertainer's delight maintenance free composite deck w/glass railing; Newer saltwater pool & equipment++
Property Details
Size
Parking
Build
Heating & Cooling
Utilities
Rooms
Living
12′11″ x 15′5″
Dining
12′9″ x 18′2″
Kitchen
10′6″ x 16′6″
Breakfast
10′11″ x 16′4″
Family
14′4″ x 20′2″
Prim Bdrm
16′2″ x 18′4″
Ownership Details
Ownership
Taxes
Source
Listing Brokerage
For Sale Nearby
Sold Nearby

- 4400 Sq. Ft.
- 5
- 5

- 3,500 - 5,000 Sq. Ft.
- 5
- 5

- 6
- 5

- 5
- 4

- 3,500 - 5,000 Sq. Ft.
- 5
- 5

- 3,500 - 5,000 Sq. Ft.
- 5
- 5

- 3,500 - 5,000 Sq. Ft.
- 6
- 5

- 3,500 - 5,000 Sq. Ft.
- 4
- 5
Listing information provided in part by the Toronto Regional Real Estate Board for personal, non-commercial use by viewers of this site and may not be reproduced or redistributed. Copyright © TRREB. All rights reserved.
Information is deemed reliable but is not guaranteed accurate by TRREB®. The information provided herein must only be used by consumers that have a bona fide interest in the purchase, sale, or lease of real estate.








