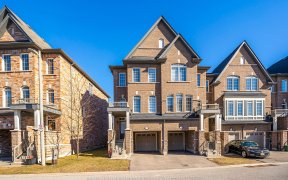


Stunning 4+1 bdrm Great Gulf Home w/legal bsmt apt to suit the multi-gen family! No detail has been overlooked from the manicured low maint perennial gardens & prof lndscpd w/Unilock patio, stone steps, LED lighting & private bkyrd oasis w/256 sf Trex composite decking - The perfect place to escape! Impressive custom main flr plan...
Stunning 4+1 bdrm Great Gulf Home w/legal bsmt apt to suit the multi-gen family! No detail has been overlooked from the manicured low maint perennial gardens & prof lndscpd w/Unilock patio, stone steps, LED lighting & private bkyrd oasis w/256 sf Trex composite decking - The perfect place to escape! Impressive custom main flr plan featuring 10 ft ceilings, luxury vinyl plank flrs & open concept great rm w/built-in surround. Kit w/massive centre island w/brkfst bar accented by pendant lights, s/s apron sink, silestone counters w/slab bksplsh, gas stove w/dual conv oven & 60" side/side fridge. Wet bar w/undermount sink, wine rack & fridge. Spacious dining area w/gas f/p, B/I cabinetry & w/o to the relaxing deck! Upstairs offers 4 bdrms incl primary retreat w/spa like 5pc ens & w/i closet. Bonus den w/front garden views & custom B/I's. Situated in the demand NE Ajax community, steps to transits, parks, rec centre & walking distance to 6 schools! See attached for complete upgrades list! Brand new legal bsmt apt w/3pc bath, bdrm w/dble closet & 3.30x2.59 W/I, sep side entry, full kit w/quartz counters, bksplsh, R/I for washer/dryer, elec f/p w/custom B/I's & ample storage space. Steel roof '21 w/50yr, furnace & c/air '22.
Property Details
Size
Parking
Build
Heating & Cooling
Utilities
Rooms
Great Rm
14′10″ x 17′3″
Kitchen
16′0″ x 16′6″
Dining
16′0″ x 16′4″
Laundry
6′6″ x 11′1″
Prim Bdrm
14′10″ x 21′9″
2nd Br
10′10″ x 12′0″
Ownership Details
Ownership
Taxes
Source
Listing Brokerage
For Sale Nearby
Sold Nearby

- 4
- 3

- 4
- 3

- 4
- 3

- 4
- 4

- 4
- 3

- 6
- 4

- 7
- 4

- 2,500 - 3,000 Sq. Ft.
- 4
- 4
Listing information provided in part by the Toronto Regional Real Estate Board for personal, non-commercial use by viewers of this site and may not be reproduced or redistributed. Copyright © TRREB. All rights reserved.
Information is deemed reliable but is not guaranteed accurate by TRREB®. The information provided herein must only be used by consumers that have a bona fide interest in the purchase, sale, or lease of real estate.








