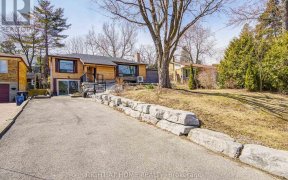


Rare opportunity to own a stunning 5-year old home with 9ft ceilings on main floor nestled on an exclusive court in the prestigious West Rouge neighbourhood. Breathtaking upgrades include a walk-out lower level, designer finishes and masterful carpentry. This remarkable property is lavished with: *a bright and spacious open-concept living...
Rare opportunity to own a stunning 5-year old home with 9ft ceilings on main floor nestled on an exclusive court in the prestigious West Rouge neighbourhood. Breathtaking upgrades include a walk-out lower level, designer finishes and masterful carpentry. This remarkable property is lavished with: *a bright and spacious open-concept living room/dining room with pot lights and garden views, *a modern kitchen featuring quartz countertops, built-in stainless steel appliances and a walk-out to a terrace, *4 spa-like bathrooms, *three generously sized upper-level bedrooms with large closets and windows and a laundry room, *a spacious primary bedroom with a 5-piece ensuite bathroom and an oversized walk-in closet *The lower level boasts an expansive great room, laundry room and the 4th bathroom. This beautiful home is professionally painted, move-in ready and conveniently located near Rouge Beach, Waterfront Trails, public transit, rouge hill GO station, Highway 401, parks, great schools, and shopping. Existing: Stainless-steel stove, Stainless-steel fridge, Stainless-Steel built-in dishwasher. Kitchen Hood. Washer and Dryer All existing electrical light fixtures.
Property Details
Size
Parking
Build
Heating & Cooling
Utilities
Rooms
Living
10′10″ x 10′8″
Dining
7′8″ x 8′7″
Kitchen
12′11″ x 9′7″
Prim Bdrm
16′10″ x 15′2″
2nd Br
12′8″ x 10′2″
3rd Br
9′5″ x 9′7″
Ownership Details
Ownership
Taxes
Source
Listing Brokerage
For Sale Nearby
Sold Nearby

- 6
- 6

- 7
- 7

- 5
- 5

- 5
- 2

- 1120 Sq. Ft.
- 3
- 2

- 5
- 2

- 4
- 3

- 4
- 2
Listing information provided in part by the Toronto Regional Real Estate Board for personal, non-commercial use by viewers of this site and may not be reproduced or redistributed. Copyright © TRREB. All rights reserved.
Information is deemed reliable but is not guaranteed accurate by TRREB®. The information provided herein must only be used by consumers that have a bona fide interest in the purchase, sale, or lease of real estate.








