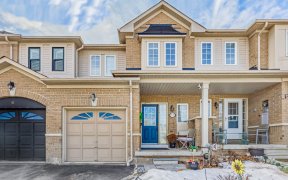
22 Beer Crescent
Beer Crescent, South East, Ajax, ON, L1S 0A4



Welcome to this move-in ready home offering a perfect blend of comfort and convenience. JUST 2 MINUTES FR0M THE 401! This immaculate freehold townhouse features a bright and spacious layout with hardwood flooring throughout the main floor, an updated kitchen with quartz counters, a ceramic backsplash, and new stainless steel appliances...
Welcome to this move-in ready home offering a perfect blend of comfort and convenience. JUST 2 MINUTES FR0M THE 401! This immaculate freehold townhouse features a bright and spacious layout with hardwood flooring throughout the main floor, an updated kitchen with quartz counters, a ceramic backsplash, and new stainless steel appliances (2024). The home has three generous bedrooms, including a large master with a walk-in closet and a 4-piece ensuite plus an additional sitting/den area on the 2nd floor. The main floor boasts a spacious dining room that can also be used as a family space, as well as a cozy breakfast area. Recent upgrades include a new roof (2022), an owned hot water tank (2023) and a new garage (2024). Enjoy a walk-out to a privately fenced yard, which backs onto green space for added privacy, with no houses in the backyard. The garage offers convenient access from inside the house and additional access to the backyard. Walking distance to playground, conveniently located close to Ajax GO Station, the lake, Costco, Walmart, Canadian Tire, Lifetime Gym, Home Depot, restaurants, shops and just two stoplights away from Highway 401, this home offers the ideal combination of urban amenities and suburban tranquility. Don't miss out on this opportunity to own a well-maintained property in one of Ajax's most sought-after neighbourhoods! Stainless Steel Appliances (Fridge, Stove, Dishwasher), Washer and Dryer, All Window Coverings, All Electrical Light Fixtures, Owned Hot Water Tank, Garage Door Opener with 1 remote.
Property Details
Size
Parking
Build
Heating & Cooling
Utilities
Rooms
Living
15′6″ x 10′1″
Dining
10′11″ x 10′11″
Kitchen
6′11″ x 10′11″
Breakfast
9′0″ x 9′11″
Prim Bdrm
11′4″ x 15′9″
2nd Br
9′2″ x 14′2″
Ownership Details
Ownership
Taxes
Source
Listing Brokerage
For Sale Nearby
Sold Nearby

- 3
- 3

- 3
- 3

- 4
- 4

- 4
- 3

- 4
- 3

- 1,500 - 2,000 Sq. Ft.
- 4
- 4

- 3
- 4

- 3
- 3
Listing information provided in part by the Toronto Regional Real Estate Board for personal, non-commercial use by viewers of this site and may not be reproduced or redistributed. Copyright © TRREB. All rights reserved.
Information is deemed reliable but is not guaranteed accurate by TRREB®. The information provided herein must only be used by consumers that have a bona fide interest in the purchase, sale, or lease of real estate.







