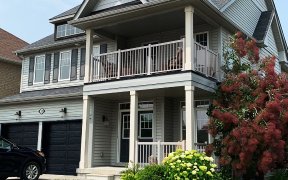


Bright & Spacious 4+1 Bedroom Bungaloft Home (Approx 2700Sqft) * Professionally Landscaped From And Back! Open Concept Layout W/ High-End Finishes Throughout! * Fully Fenced Backyard * Finished Basement W/ Spacious Rec Room And Guest Suite! Located In Highly Sought After/Family-Oriented Neighbourhood! Walking Distance To Schools And Parks...
Bright & Spacious 4+1 Bedroom Bungaloft Home (Approx 2700Sqft) * Professionally Landscaped From And Back! Open Concept Layout W/ High-End Finishes Throughout! * Fully Fenced Backyard * Finished Basement W/ Spacious Rec Room And Guest Suite! Located In Highly Sought After/Family-Oriented Neighbourhood! Walking Distance To Schools And Parks And Only Minutes To All Town Amenities: Shopping, Restaurants, Public Transit, Beaches, Marines And Lots More! Hardwood On Main Floor. Luxury Laminate Floor In Lower. Includes All Existing Appliances, Light Fixtures & Window Coverings; Heated Garage (Gas). Stamped Concrete Pathway. Flexible Closing!
Property Details
Size
Parking
Rooms
Living
14′8″ x 19′8″
Dining
11′10″ x 10′11″
Kitchen
19′11″ x 10′10″
Prim Bdrm
18′5″ x 13′5″
2nd Br
8′9″ x 11′2″
3rd Br
9′4″ x 12′7″
Ownership Details
Ownership
Taxes
Source
Listing Brokerage
For Sale Nearby
Sold Nearby

- 2,000 - 2,500 Sq. Ft.
- 3
- 2

- 4
- 3

- 1,500 - 2,000 Sq. Ft.
- 3
- 2

- 4
- 4

- 1,100 - 1,500 Sq. Ft.
- 4
- 4

- 4
- 4

- 4
- 4

- 5
- 5
Listing information provided in part by the Toronto Regional Real Estate Board for personal, non-commercial use by viewers of this site and may not be reproduced or redistributed. Copyright © TRREB. All rights reserved.
Information is deemed reliable but is not guaranteed accurate by TRREB®. The information provided herein must only be used by consumers that have a bona fide interest in the purchase, sale, or lease of real estate.








