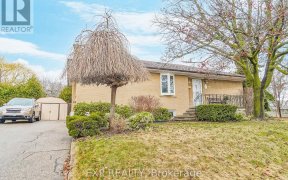


Welcome to your dream home in Bathurst Manor! This spacious bungalow has been meticulously updated to offer the best of modern comfort and style. Step inside to discover gleaming hardwood floors that span the entirety of the main level, creating a seamless flow throughout.The heart of this home is the stunning, updated kitchen, complete...
Welcome to your dream home in Bathurst Manor! This spacious bungalow has been meticulously updated to offer the best of modern comfort and style. Step inside to discover gleaming hardwood floors that span the entirety of the main level, creating a seamless flow throughout.The heart of this home is the stunning, updated kitchen, complete with sleek cabinetry, and a convenient walk-out to the expansive backyard. The large eat-in area is perfect for casual family meals or entertaining guests.Entertainment awaits in the oversized living and dining rooms, flooded with natural light pouring in through the big windows. With plenty of space to relax and unwind, these rooms are ideal for hosting gatherings or simply enjoying quiet evenings at home.The main floor boasts three generously sized bedrooms, providing ample space for rest and relaxation. A beautifully renovated four-piece bathroom adds a touch of luxury to everyday living.Descend to the large basement, where you'll find even more versatile living space. An additional bedroom offers privacy and comfort, while an office provides the perfect environment for productivity. The spacious recreation area is ideal for family fun or creating your own home gym. Plus, a second kitchen adds convenience for extended family or guests.Outside, the expansive 50x145 ft lot calls you to enjoy the best of outdoor living. Whether you're hosting summer barbecues, gardening, or simply relaxing in the sunshine, this backyard oasis has it all.Conveniently located close to transit, top-rated schools, parks, and shopping, this home offers the perfect blend of suburban tranquility and urban convenience. Don't miss your chance to make this stunning residence your own schedule your showing today! SS Fridge, Stove, Dishwasher, Washer/Dryer, All Elfs All Window Coverings. Basement Fridge/Stove (in as is condition)
Property Details
Size
Parking
Build
Heating & Cooling
Utilities
Rooms
Living
23′7″ x 18′0″
Dining
23′7″ x 18′0″
Kitchen
12′2″ x 14′0″
Prim Bdrm
12′6″ x 12′8″
2nd Br
12′6″ x 15′2″
3rd Br
9′6″ x 11′5″
Ownership Details
Ownership
Taxes
Source
Listing Brokerage
For Sale Nearby
Sold Nearby

- 5
- 3

- 4
- 3

- 4
- 3

- 5
- 5

- 5
- 2

- 5
- 4

- 1,100 - 1,500 Sq. Ft.
- 5
- 2

- 5
- 4
Listing information provided in part by the Toronto Regional Real Estate Board for personal, non-commercial use by viewers of this site and may not be reproduced or redistributed. Copyright © TRREB. All rights reserved.
Information is deemed reliable but is not guaranteed accurate by TRREB®. The information provided herein must only be used by consumers that have a bona fide interest in the purchase, sale, or lease of real estate.








