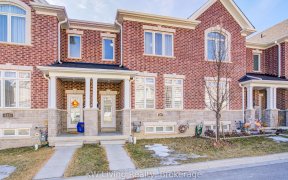


Welcome Home To This Highly Sought Area In Unionville! The Home Consists Of A Functional Open Concept Layout With Hardwood Floors, Pot Lights On Main Level, 3 Great Sized Bedrooms & A Modern Kitchen With Deep Soaker Sink & Quartz Counters / Backsplash. The Basement Incl. A Rec Room, Bedroom & Full Bath. This Home Sits On A Deep Lot & Is...
Welcome Home To This Highly Sought Area In Unionville! The Home Consists Of A Functional Open Concept Layout With Hardwood Floors, Pot Lights On Main Level, 3 Great Sized Bedrooms & A Modern Kitchen With Deep Soaker Sink & Quartz Counters / Backsplash. The Basement Incl. A Rec Room, Bedroom & Full Bath. This Home Sits On A Deep Lot & Is Full Of Natural Lighting. Close To Major Amenities: Markville, Main St. Unionville, 407 & Future York University Campus. A Must See. You Will Not Be Disappointed! Original Owners & Well Maintained. Newly Renovated Washrooms On 2nd Floor. Cold Room In Basement.
Property Details
Size
Parking
Build
Heating & Cooling
Utilities
Rooms
Living
10′2″ x 20′12″
Dining
10′2″ x 20′12″
Breakfast
8′10″ x 9′2″
Kitchen
8′10″ x 10′7″
Prim Bdrm
10′11″ x 14′1″
2nd Br
8′11″ x 10′11″
Ownership Details
Ownership
Taxes
Source
Listing Brokerage
For Sale Nearby
Sold Nearby

- 1,500 - 2,000 Sq. Ft.
- 5
- 4

- 4
- 4

- 4
- 4

- 2,000 - 2,500 Sq. Ft.
- 5
- 5

- 3
- 3

- 4
- 4

- 5
- 4

- 4
- 3
Listing information provided in part by the Toronto Regional Real Estate Board for personal, non-commercial use by viewers of this site and may not be reproduced or redistributed. Copyright © TRREB. All rights reserved.
Information is deemed reliable but is not guaranteed accurate by TRREB®. The information provided herein must only be used by consumers that have a bona fide interest in the purchase, sale, or lease of real estate.








