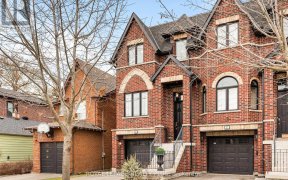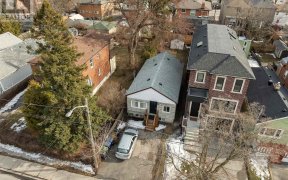
22 - 80 Daisy Ave
Daisy Ave, Etobicoke-Lakeshore, Toronto, ON, M8W 1S1



Welcome to 80 Daisy Ave #22, This meticulously styled 4 year old home left no stone unturned when it comes to Upgrades and Renovations. As you enter from a private walkway, the home welcomes you with Bright porcelain floors, spacious den and newly completed Guest Bathroom complete with stone feature wall and illuminated mirror. The Main...
Welcome to 80 Daisy Ave #22, This meticulously styled 4 year old home left no stone unturned when it comes to Upgrades and Renovations. As you enter from a private walkway, the home welcomes you with Bright porcelain floors, spacious den and newly completed Guest Bathroom complete with stone feature wall and illuminated mirror. The Main Floor is an entertainers dream, Large Modern Kitchen with Brand New Kitchen Aid Appliances, Center Island and Walk Out to a Private Urban Oasis. The dining room features an Illusionary Accent Wall, Modern Lighting and Accent Pot Lights. The Living room is Spacious with Massive Windows, Gas Fireplace, and Custom Cabinetry. The Next floor welcomes you with two Large Bedrooms, 4PC Bath and an Upper Floor Laundry. At the Pinnacle is a Primary Utopia, Massive in Size. It offers a Balcony Over Looking the Terrace, Large Walkthrough Closet with Custom Built ins and a Primary Ensuite you'll Spend Hours in. The Home is upgraded with a Full Voice and App Activated Smart Home System. From the Lights, Music, Thermostats, and Even Security; This home is living is 3024. Located Minutes to Lakeshore Blvd W,427, QEW and the Gardiner.
Property Details
Size
Parking
Build
Heating & Cooling
Utilities
Rooms
Den
6′0″ x 8′8″
Kitchen
13′8″ x 13′3″
Living
11′9″ x 13′5″
Dining
13′1″ x 9′1″
2nd Br
8′11″ x 13′4″
3rd Br
8′11″ x 13′4″
Ownership Details
Ownership
Taxes
Source
Listing Brokerage
For Sale Nearby
Sold Nearby

- 1,500 - 2,000 Sq. Ft.
- 4
- 3

- 1,500 - 2,000 Sq. Ft.
- 4
- 3

- 2,000 - 2,500 Sq. Ft.
- 3
- 3

- 1,500 - 2,000 Sq. Ft.
- 3
- 3

- 2,000 - 2,500 Sq. Ft.
- 3
- 3

- 3
- 3

- 1,500 - 2,000 Sq. Ft.
- 4
- 3

- 4
- 3
Listing information provided in part by the Toronto Regional Real Estate Board for personal, non-commercial use by viewers of this site and may not be reproduced or redistributed. Copyright © TRREB. All rights reserved.
Information is deemed reliable but is not guaranteed accurate by TRREB®. The information provided herein must only be used by consumers that have a bona fide interest in the purchase, sale, or lease of real estate.







