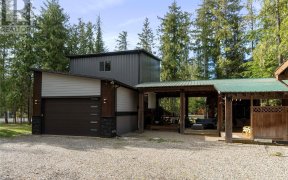
22 - 6102 Davis Rd
Davis Rd, Columbia-Shuswap F, BC, V0E 1M7



Spectacular views, privacy, and a prime location in Magna Bay, this is the perfect Shuswap Lake retreat! Tucked away in Park Point, a gated community with tennis courts and acres of walking trails, this waterfront cabin features 100’ of lakefront with a dock & buoy, all in a park-like setting. Enjoy the beautiful views of the lake and... Show More
Spectacular views, privacy, and a prime location in Magna Bay, this is the perfect Shuswap Lake retreat! Tucked away in Park Point, a gated community with tennis courts and acres of walking trails, this waterfront cabin features 100’ of lakefront with a dock & buoy, all in a park-like setting. Enjoy the beautiful views of the lake and mountains beyond from the kitchen, dining area, and living room on the main floor, or step outside onto the balcony to watch the sunrise. The main floor features the living room, kitchen, dining area that steps onto the large balcony, storage room, and 2pc bathroom. In the basement, you will find two guest bedrooms, 4pc bathroom, storage closet, and laundry. The basement walks-out to the lower patio and a spacious lawn. Outside, there are many spots perfect for relaxing! Take in the lake views from the amazing beach, balcony, lawn, or lower patio, or relax with forest views on the additional patio closest to the detached two-vehicle garage. 22-6102 Davis Road is a part of the Park Point Development Ltd. properties and is a share sale, with owner fees of $1200/year. Park Point is a beautiful gated community, with acres of walking trails, treed common property, a large field perfect for lawn games, tennis courts with one court that can be set up for pickleball, and more! This lovely cabin is located only a short drive from local amenities, including groceries, restaurants, golf courses, hiking trails, local farmer's markets, and marinas. (id:54626)
Additional Media
View Additional Media
Property Details
Size
Parking
Build
Heating & Cooling
Utilities
Rooms
Foyer
17′8″ x 8′11″
Storage
2′9″ x 11′4″
4pc Bathroom
Bathroom
Bedroom
11′7″ x 11′3″
Primary Bedroom
11′9″ x 13′0″
Foyer
7′5″ x 12′5″
Book A Private Showing
For Sale Nearby
The trademarks REALTOR®, REALTORS®, and the REALTOR® logo are controlled by The Canadian Real Estate Association (CREA) and identify real estate professionals who are members of CREA. The trademarks MLS®, Multiple Listing Service® and the associated logos are owned by CREA and identify the quality of services provided by real estate professionals who are members of CREA.








