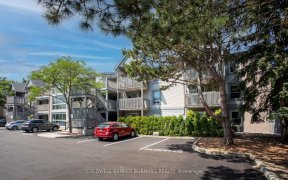
22 - 2015 Cleaver Ave
Cleaver Ave, Headon Forest, Burlington, ON, L7M 4J7



Welcome to this beautifully maintained 2-bedroom, 2.5-bathroom townhome in the highly desirable Headon Forest community. The bright, open-concept main floor seamlessly connects the modern kitchen, living, and dining areas, creating a perfect space for both everyday living and entertaining. A sleek gas fireplace adds sophistication to the... Show More
Welcome to this beautifully maintained 2-bedroom, 2.5-bathroom townhome in the highly desirable Headon Forest community. The bright, open-concept main floor seamlessly connects the modern kitchen, living, and dining areas, creating a perfect space for both everyday living and entertaining. A sleek gas fireplace adds sophistication to the living room, though it has never been used. A convenient 2-piece powder room completes the main level. Upstairs, both spacious bedrooms offer private ensuites, ensuring comfort and privacy. The private back patio, with no rear neighbours, provides a low-maintenance outdoor retreat ideal for barbecues, casual seating, or morning coffee. The fully finished lower level adds valuable living space, complete with abundant storage and a dedicated laundry area. Additional features include low condo fees, a single-car garage with an automatic opener, and ample visitor parking in a well-managed complex. This prime location offers easy access to parks, top-rated schools, shopping, restaurants, transit, and major highways. Don't miss your chance to own this remarkable home in one of Burlington's most sought-after neighbourhoods.
Additional Media
View Additional Media
Property Details
Size
Parking
Build
Heating & Cooling
Ownership Details
Ownership
Condo Policies
Taxes
Condo Fee
Source
Listing Brokerage
Book A Private Showing
For Sale Nearby
Sold Nearby

- 1,000 - 1,199 Sq. Ft.
- 2
- 3

- 900 - 999 Sq. Ft.
- 2
- 2

- 700 - 799 Sq. Ft.
- 1
- 1

- 800 - 899 Sq. Ft.
- 2
- 2

- 1,000 - 1,199 Sq. Ft.
- 2
- 2

- 600 - 699 Sq. Ft.
- 1
- 1

- 1
- 1

- 1,000 - 1,199 Sq. Ft.
- 2
- 2
Listing information provided in part by the Toronto Regional Real Estate Board for personal, non-commercial use by viewers of this site and may not be reproduced or redistributed. Copyright © TRREB. All rights reserved.
Information is deemed reliable but is not guaranteed accurate by TRREB®. The information provided herein must only be used by consumers that have a bona fide interest in the purchase, sale, or lease of real estate.







