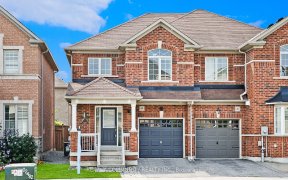
219 Cabin Trail Crescent
Cabin Trail Crescent, Stouffville, Whitchurch-Stouffville, ON, L4A 0S3



Stunning Detached Home On A Premium Pie Shaped Lot. Tons Spent In Recent Upgrades! Newer Kitchen W/ Waterfall Quartz Counter, Stainless Steel Appliances, Led Potlights. Master Bedroom Has Ensuite. Open Concept Living Room. Bamboo Flooring On Main Floor & Engineered Hardwood On Upper Level. Finished Basement Rec Room, Large Cold Room &...
Stunning Detached Home On A Premium Pie Shaped Lot. Tons Spent In Recent Upgrades! Newer Kitchen W/ Waterfall Quartz Counter, Stainless Steel Appliances, Led Potlights. Master Bedroom Has Ensuite. Open Concept Living Room. Bamboo Flooring On Main Floor & Engineered Hardwood On Upper Level. Finished Basement Rec Room, Large Cold Room & Laundry Room. Outdoor/Indoor Potlights. Entertain In Your Stunning Backyard Oasis W/Large Deck And Premium Lot All Elfs, Fridge, Stove, Bi Dishwasher, Exhaust Fan, Washer, Dryer, Cvac, Gdo, Water Sftr
Property Details
Size
Parking
Build
Rooms
Kitchen
20′1″ x 8′9″
Breakfast
20′1″ x 7′1″
Living
15′5″ x 11′1″
Prim Bdrm
13′9″ x 13′1″
2nd Br
9′5″ x 13′7″
3rd Br
11′7″ x 10′2″
Ownership Details
Ownership
Taxes
Source
Listing Brokerage
For Sale Nearby

- 2
- 2
Sold Nearby

- 3
- 3

- 4
- 3

- 3
- 3

- 1,500 - 2,000 Sq. Ft.
- 3
- 3

- 3
- 4

- 2,000 - 2,500 Sq. Ft.
- 5
- 4

- 4
- 4

- 4
- 3
Listing information provided in part by the Toronto Regional Real Estate Board for personal, non-commercial use by viewers of this site and may not be reproduced or redistributed. Copyright © TRREB. All rights reserved.
Information is deemed reliable but is not guaranteed accurate by TRREB®. The information provided herein must only be used by consumers that have a bona fide interest in the purchase, sale, or lease of real estate.






