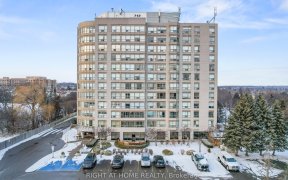


Turnkey bright and beautiful 4+2 bedroom home in desirable Whitby neighbourhood. Recently renovated kitchen, freshly painted throughout (2024), new laminate flooring (2024), new windows (2023), new garage doors (2024), new front door (2024), newer appliances (2023), some new light fixtures (2024),custom zebra blinds, hardwood floor and...
Turnkey bright and beautiful 4+2 bedroom home in desirable Whitby neighbourhood. Recently renovated kitchen, freshly painted throughout (2024), new laminate flooring (2024), new windows (2023), new garage doors (2024), new front door (2024), newer appliances (2023), some new light fixtures (2024),custom zebra blinds, hardwood floor and brick fireplace in family room, main floor laundry. Terrific home to raise a family and host friends and family gatherings. Large fenced-in yard with deck surrounded by mature trees. Watch our terrific video! Close to public and catholic schools, shopping, parks and Hwy 412.
Property Details
Size
Parking
Build
Heating & Cooling
Utilities
Rooms
Kitchen
8′7″ x 16′10″
Dining
10′9″ x 10′9″
Living
17′3″ x 10′9″
Family
15′10″ x 10′6″
Laundry
7′10″ x 7′6″
Prim Bdrm
14′7″ x 11′5″
Ownership Details
Ownership
Taxes
Source
Listing Brokerage
For Sale Nearby
Sold Nearby

- 1900 Sq. Ft.
- 3
- 4

- 4
- 3

- 4
- 4

- 4
- 3

- 4
- 3

- 5
- 4

- 3
- 3

- 4
- 4
Listing information provided in part by the Toronto Regional Real Estate Board for personal, non-commercial use by viewers of this site and may not be reproduced or redistributed. Copyright © TRREB. All rights reserved.
Information is deemed reliable but is not guaranteed accurate by TRREB®. The information provided herein must only be used by consumers that have a bona fide interest in the purchase, sale, or lease of real estate.








