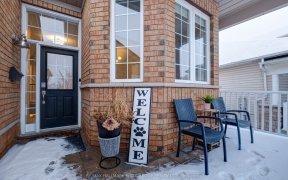
219 - 54 Harvey Johnston Way
Harvey Johnston Way, Brooklin, Whitby, ON, L1M 1A5



You Will Fall In Love With This Bright Sun Filled Corner Unit Even On A Dull Day This Unit Shines, Rarely Offered, Open Concept, 2 Bedrooms, 2 Baths, Ensuite Laundry, Primary Bedroom With Walk-In Closet And 3Pc Bath, Spacious Main Bath, Kitchen With Granite Counters Backsplash Breakfast Bar With Pendant Lights And Large Pantry. Rare 2...
You Will Fall In Love With This Bright Sun Filled Corner Unit Even On A Dull Day This Unit Shines, Rarely Offered, Open Concept, 2 Bedrooms, 2 Baths, Ensuite Laundry, Primary Bedroom With Walk-In Closet And 3Pc Bath, Spacious Main Bath, Kitchen With Granite Counters Backsplash Breakfast Bar With Pendant Lights And Large Pantry. Rare 2 Pkg Spaces And 1 Locker, Mins To Downtown Brooklin, Coffee Shops, Grocery Store, Restaurants And 407/412, Schools Parks Amenities Include Elevator, Games Rm, Gym/Exercise Rm, Party/Meeting Rm & Park Incl: Fridge, Stove, B/I Dishwasher, B/I Microwave/Exhaust, Washer, Dryer, All Electrical Light Fixtures, All Window Covering. 2 Parking Spots, 1 Storage Locker.
Property Details
Size
Parking
Build
Rooms
Living
10′1″ x 15′4″
Dining
8′6″ x 9′5″
Kitchen
10′1″ x 14′4″
Prim Bdrm
13′3″ x 15′1″
2nd Br
8′10″ x 12′1″
Ownership Details
Ownership
Condo Policies
Taxes
Condo Fee
Source
Listing Brokerage
For Sale Nearby

- 3
- 3

- 3
- 4
Sold Nearby

- 800 - 899 Sq. Ft.
- 2
- 2

- 2
- 3

- 800 - 899 Sq. Ft.
- 2
- 2

- 1,000 - 1,199 Sq. Ft.
- 2
- 2

- 900 - 999 Sq. Ft.
- 2
- 2

- 2
- 2

- 2
- 2

- 2
- 2
Listing information provided in part by the Toronto Regional Real Estate Board for personal, non-commercial use by viewers of this site and may not be reproduced or redistributed. Copyright © TRREB. All rights reserved.
Information is deemed reliable but is not guaranteed accurate by TRREB®. The information provided herein must only be used by consumers that have a bona fide interest in the purchase, sale, or lease of real estate.





