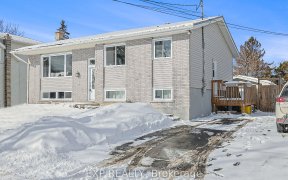


3+1 bed, 2.5 bath single home with a HUGE rear yard. The main floor features an eat-in kitchen, granite counters, and stainless appliances with plenty of cabinet space. Living/Dining room with parquet flooring and 2pc bath to compliment the main level. Up a few stairs is a large family room, great for entertaining. 3rd level consists of a...
3+1 bed, 2.5 bath single home with a HUGE rear yard. The main floor features an eat-in kitchen, granite counters, and stainless appliances with plenty of cabinet space. Living/Dining room with parquet flooring and 2pc bath to compliment the main level. Up a few stairs is a large family room, great for entertaining. 3rd level consists of a master bedroom with a cheater bath, 2 other great-sized bedrooms and a full bath. Finished lower level with a large family room, bedroom, and 3 pc bath, a teenager's dream or great for guests. Many updates over the years including: furnace, ac, windows, front entry door, kitchen, and appliances. Located across from the hospital and has easy access to all amenities. Come see what this home has to offer and enjoy Carleton Place living.
Property Details
Size
Parking
Lot
Build
Heating & Cooling
Utilities
Rooms
Foyer
4′0″ x 9′4″
Living Rm
12′0″ x 15′11″
Kitchen
12′0″ x 25′9″
Dining Rm
11′10″ x 12′2″
Bath 2-Piece
4′0″ x 4′10″
Family Rm
12′4″ x 24′2″
Ownership Details
Ownership
Taxes
Source
Listing Brokerage
For Sale Nearby
Sold Nearby

- 4
- 2

- 2000 Sq. Ft.
- 4
- 3

- 3
- 3

- 3
- 3

- 2
- 2

- 4
- 2

- 3
- 3

- 3
- 3
Listing information provided in part by the Ottawa Real Estate Board for personal, non-commercial use by viewers of this site and may not be reproduced or redistributed. Copyright © OREB. All rights reserved.
Information is deemed reliable but is not guaranteed accurate by OREB®. The information provided herein must only be used by consumers that have a bona fide interest in the purchase, sale, or lease of real estate.








