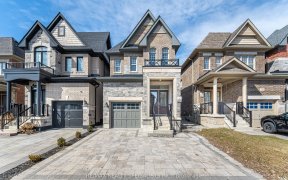
218 East's Corners Blvd
East's Corners Blvd, Kleinburg, Vaughan, ON, L4H 3N5



Kleinburg! Location! Home Across From Park. Unobstructed Views To East, South And West. By Far One Of The Best Layouts Within This Size, 4 Bdr, 2282 Sqft Plus Finished Basement. Like A Semi-Detached Home. 2016 Arista Built. Like New Condition, Meticulously Maintained By Owners. Corner Lot With Little Grass To Cut But Large Private Fenced...
Kleinburg! Location! Home Across From Park. Unobstructed Views To East, South And West. By Far One Of The Best Layouts Within This Size, 4 Bdr, 2282 Sqft Plus Finished Basement. Like A Semi-Detached Home. 2016 Arista Built. Like New Condition, Meticulously Maintained By Owners. Corner Lot With Little Grass To Cut But Large Private Fenced Backyard, And Sun-Filled. Open-Concept Kitchen, Hardwood Floors, High-End Finishes. High Ceiling And Large Windows On All Floors. 1 Car Detached Garage Plus Additional Parking Space. Professionally Finished And Landscaped Backyard. Seconds To Hwy 427 Access. Must See It Now! Stainless Steel Fridge, Gas Stove, B/In Dishwasher, Washer And Dryer, All Elf's, All Window Coverings, Gdo + Remote. Fridge (Bsmt), Bbq Unit (Natural Gas), Outdoor Patio Set (Table +4Chairs +Umbrella) Tankless W/Heater $60/M Includes Hst
Property Details
Size
Parking
Build
Heating & Cooling
Utilities
Rooms
Kitchen
11′1″ x 10′0″
Breakfast
10′7″ x 10′0″
Dining
12′11″ x 10′0″
Living
13′8″ x 12′3″
Family
12′11″ x 12′11″
2nd Br
10′11″ x 10′11″
Ownership Details
Ownership
Taxes
Source
Listing Brokerage
For Sale Nearby
Sold Nearby

- 1,500 - 2,000 Sq. Ft.
- 3
- 3

- 4
- 4

- 3
- 3

- 2,000 - 2,500 Sq. Ft.
- 4
- 3

- 4
- 4

- 4
- 3

- 2,000 - 2,500 Sq. Ft.
- 4
- 4

- 2,000 - 2,500 Sq. Ft.
- 4
- 4
Listing information provided in part by the Toronto Regional Real Estate Board for personal, non-commercial use by viewers of this site and may not be reproduced or redistributed. Copyright © TRREB. All rights reserved.
Information is deemed reliable but is not guaranteed accurate by TRREB®. The information provided herein must only be used by consumers that have a bona fide interest in the purchase, sale, or lease of real estate.







