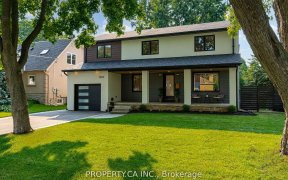


Welcome To Your Dream Home In Desirable Lakeview Neighborhood! This Stunning 4-Bedroom, 3-Washroom Home Boasts A World Of Modern Upgrades Including Pot Lights, Built In Lighting & Smooth Ceilings, Offering An Exceptional Living Experience For You And Your Family. Upon Entering, You'll Be Immediately Captivated By The Seamless Blend Of...
Welcome To Your Dream Home In Desirable Lakeview Neighborhood! This Stunning 4-Bedroom, 3-Washroom Home Boasts A World Of Modern Upgrades Including Pot Lights, Built In Lighting & Smooth Ceilings, Offering An Exceptional Living Experience For You And Your Family. Upon Entering, You'll Be Immediately Captivated By The Seamless Blend Of Style & Functionality. The Main Floor Features Beautiful Ash Hardwood Flooring In Each Room, Setting The Stage For A Luxurious And Cohesive Atmosphere. The Heart Of This Home Is Undoubtedly The Gourmet Eat-In Ktchn, Complete W/ B/I Wine Rack. The 4 Generously-Sized Bedrooms Provide Ample Space For Your Family's R&R- Including Built-In Closet Organizers. Main Flr Primary Bdrm Features W/O To Patio & 2nd Bedroom Has W/O To Balcony. Bsmnt Is A Hidden Gem, W/ 2nd Ktchn, Ideal For Hosting Guests, In-Law Suite, Or as a rental opportunity. The Exterior Feat A Landscaped Yard & Spacious Backyard For Outdoor Enjoyment. Roof & Some Windows Replaced in 2015, Updated Electrical Panel, Insulated Garage Doors W/ Openers, Air Massage Tub In Primary Bath. Minutes to 2 Go Stations & TTC. Steps to Grocery & Dollar Store, LCBO, Highly Rated Schools & Daycare & More
Property Details
Size
Parking
Build
Heating & Cooling
Utilities
Rooms
Living
15′0″ x 14′9″
Dining
15′0″ x 9′10″
Kitchen
20′11″ x 12′1″
Prim Bdrm
18′4″ x 13′3″
2nd Br
13′5″ x 18′1″
3rd Br
15′6″ x 10′4″
Ownership Details
Ownership
Taxes
Source
Listing Brokerage
For Sale Nearby
Sold Nearby

- 3
- 3

- 7
- 3

- 4
- 2

- 3
- 3

- 3
- 1

- 3
- 2

- 4
- 3

- 4
- 4
Listing information provided in part by the Toronto Regional Real Estate Board for personal, non-commercial use by viewers of this site and may not be reproduced or redistributed. Copyright © TRREB. All rights reserved.
Information is deemed reliable but is not guaranteed accurate by TRREB®. The information provided herein must only be used by consumers that have a bona fide interest in the purchase, sale, or lease of real estate.








