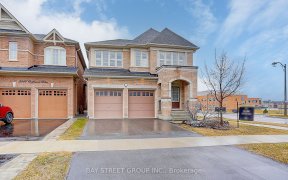


A Rare Find ! Enjoy Country Living While Only Being A Few Short Minutes From All Shopping, Restaurants, Schools & Golf Course As Well As 407 & 412. This Beautifully Updated Modern Farmhouse Style Bungalow Sits On Over Half An Acre Of Land And Features 3 + 2 Bedrooms, 2 Full Bathrooms, Stainless Steel Appliances, Cozy Gas Fire Place &...
A Rare Find ! Enjoy Country Living While Only Being A Few Short Minutes From All Shopping, Restaurants, Schools & Golf Course As Well As 407 & 412. This Beautifully Updated Modern Farmhouse Style Bungalow Sits On Over Half An Acre Of Land And Features 3 + 2 Bedrooms, 2 Full Bathrooms, Stainless Steel Appliances, Cozy Gas Fire Place & Convenient Main Floor Laundry As Well As Hardwood Flooring & Pot Lights Throughout. Enjoy Your Morning Coffee On Your Private Walk-Out Deck - Straight From Your Primary Bedroom ! Your Basement Includes A Separate Entrance As Well As 2 Additional Bedroom, An Updated 4 Piece Bathroom & Large Open-Concept Living Room. 2 Separate Walk-Outs To Your Huge Covered Deck Overlooking Your Private Backyard. Perfect For Entertaining, Spending Time With Family, Or Relaxing After A Long Day. Your Property Is Fully Fenced In With An Electronic Gate That Gives Access To Your Property & Your 12 Car Driveway. The Possibilities Are Endless Here At 2170 Thornton Rd !
Property Details
Size
Parking
Build
Heating & Cooling
Utilities
Rooms
Kitchen
20′12″ x 11′3″
Dining
8′0″ x 11′6″
Living
11′6″ x 14′6″
Prim Bdrm
12′6″ x 16′0″
2nd Br
11′3″ x 10′1″
3rd Br
10′11″ x 11′4″
Ownership Details
Ownership
Taxes
Source
Listing Brokerage
For Sale Nearby
Sold Nearby

- 4
- 3

- 5
- 3

- 4
- 2

- 4
- 2

- 4
- 2

- 5
- 2

- 5
- 3

- 5
- 2
Listing information provided in part by the Toronto Regional Real Estate Board for personal, non-commercial use by viewers of this site and may not be reproduced or redistributed. Copyright © TRREB. All rights reserved.
Information is deemed reliable but is not guaranteed accurate by TRREB®. The information provided herein must only be used by consumers that have a bona fide interest in the purchase, sale, or lease of real estate.








