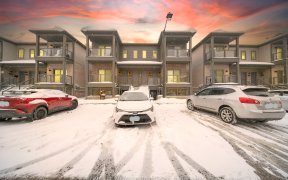
217 Pineglen Cres
Pineglen Cres, Rosenburg, Kitchener, ON, N2R 1P6



This Attractive Family Home Sits On A Large Pie-Shaped Lot & Has Everything You Need! It Boasts A Stylish, Open-Concept, Carpet-Free Layout, A Finished Basement With A Guest Setup & A Gorgeous Fully-Fenced Backyard. Enter Through The Foyer To Find Tile & Hardwood Flooring Throughout, Updated Light Fixtures & Big Bright Windows. You'll...
This Attractive Family Home Sits On A Large Pie-Shaped Lot & Has Everything You Need! It Boasts A Stylish, Open-Concept, Carpet-Free Layout, A Finished Basement With A Guest Setup & A Gorgeous Fully-Fenced Backyard. Enter Through The Foyer To Find Tile & Hardwood Flooring Throughout, Updated Light Fixtures & Big Bright Windows. You'll Love The Large Living Room, Which Is The Perfect Place To Relax & Unwind With The Family. There's Also A Convenient Main Floor Powder Room. There's An Abundance Of Cabinetry, Stainless Steel Appliances, Quartz Countertops, A Study Nook & A Large Island With A Breakfast Bar. Just Off The Kitchen, There's A Bright Dinette & A Walkout To The Backyard. The Private, Fully-Fenced Backyard Is Where The Whole Family Will Want To Be! Show Off Your Bbq Skills On The Large Deck & Soak Up The Sunshine & Tasteful Landscaping. There's Plenty Of Room For Seating, Along With A Hot Tub, Fire Pit & Shed. There's More Great Space On The Second Floor! There's Hardwood Floor Throughout And You Could Set It Up As Another Living Room, Home Office, Or A Playroom For The Kids. In Addition, There Are 3 More Bright Bedrooms, As Well As A Main 4-Pc Bath With A Shower/Tub Combo.
Property Details
Size
Parking
Build
Rooms
Dining
9′8″ x 12′6″
Kitchen
14′2″ x 12′9″
Living
14′0″ x 14′11″
2nd Br
10′0″ x 11′6″
3rd Br
12′6″ x 10′4″
Prim Bdrm
12′4″ x 16′11″
Ownership Details
Ownership
Taxes
Source
Listing Brokerage
For Sale Nearby

- 1,000 - 1,199 Sq. Ft.
- 2
- 2
Sold Nearby

- 1,500 - 2,000 Sq. Ft.
- 4
- 3

- 4
- 3

- 1,500 - 2,000 Sq. Ft.
- 4
- 3

- 1,100 - 1,500 Sq. Ft.
- 4
- 4

- 1,100 - 1,500 Sq. Ft.
- 3
- 3

- 1,500 - 2,000 Sq. Ft.
- 3
- 3

- 1,500 - 2,000 Sq. Ft.
- 3
- 3

- 2,000 - 2,500 Sq. Ft.
- 4
- 3
Listing information provided in part by the Toronto Regional Real Estate Board for personal, non-commercial use by viewers of this site and may not be reproduced or redistributed. Copyright © TRREB. All rights reserved.
Information is deemed reliable but is not guaranteed accurate by TRREB®. The information provided herein must only be used by consumers that have a bona fide interest in the purchase, sale, or lease of real estate.






