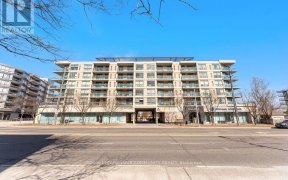


Here's The Chance You've Been Waiting For In The Sought-After Area Of Bathurst Manor. Calling All Builders, Investors, Or First-Time Buyers! Don't Let This Rare Opportunity Slip By To Craft Your Own Dream Home On This Generously Sized 53 X 203 Lot Facing South. With Limitless Potential, You Can Tailor This Property To Your Desires. Enjoy...
Here's The Chance You've Been Waiting For In The Sought-After Area Of Bathurst Manor. Calling All Builders, Investors, Or First-Time Buyers! Don't Let This Rare Opportunity Slip By To Craft Your Own Dream Home On This Generously Sized 53 X 203 Lot Facing South. With Limitless Potential, You Can Tailor This Property To Your Desires. Enjoy The Perks Of This Fantastic Neighborhood, Including Easy Access To TTC, Nearby Shopping Centers, Esteemed Schools Such As Dublin Heights Elementary And Middle School (JK-08), William Lyon Mackenzie School Collegiate Institute (09-12), Recreational Spots Like Scotia Bank Pond And Earl Bales Park, Plus Quick Highway Access. House Sold In As Is Where Is Condition. Perfect Building Lot Or Renovation Project!
Property Details
Size
Parking
Build
Heating & Cooling
Utilities
Rooms
Foyer
5′4″ x 3′4″
Living
15′3″ x 17′3″
Dining
15′3″ x 17′3″
Kitchen
10′6″ x 7′6″
3rd Br
11′8″ x 11′1″
4th Br
8′0″ x 11′1″
Ownership Details
Ownership
Taxes
Source
Listing Brokerage
For Sale Nearby
Sold Nearby

- 1756 Sq. Ft.
- 5
- 3

- 700 - 1,100 Sq. Ft.
- 4
- 2

- 4
- 4

- 900 - 999 Sq. Ft.
- 2
- 2

- 2
- 2

- 2
- 2

- 2
- 2

- 2
- 2
Listing information provided in part by the Toronto Regional Real Estate Board for personal, non-commercial use by viewers of this site and may not be reproduced or redistributed. Copyright © TRREB. All rights reserved.
Information is deemed reliable but is not guaranteed accurate by TRREB®. The information provided herein must only be used by consumers that have a bona fide interest in the purchase, sale, or lease of real estate.








