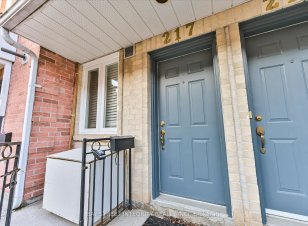
217 - 75 Weldrick Rd E
Weldrick Rd E, Richmond Hill, Richmond Hill, ON, L4C 0H9



Welcome To 75 Weldrick Road E Unit 217, A Beautiful 2-Bedroom, 2-Bathroom Condo Townhouse Nestled In The Heart Of Richmond Hill. A Perfect Opportunity For First-Time Buyers! With Its Open Layout, The Main Floor Effortlessly Blends The Comfort Of A Living Space Centered Around The Fireplace With The Elegance Of The Dining Room, Perfect For... Show More
Welcome To 75 Weldrick Road E Unit 217, A Beautiful 2-Bedroom, 2-Bathroom Condo Townhouse Nestled In The Heart Of Richmond Hill. A Perfect Opportunity For First-Time Buyers! With Its Open Layout, The Main Floor Effortlessly Blends The Comfort Of A Living Space Centered Around The Fireplace With The Elegance Of The Dining Room, Perfect For Both Relaxation And Entertaining. An Efficient Design Of The Galley Kitchen Creates A Compact Yet Stylish Cooking Area, Where Everything Is Within Arm's Reach. The 2nd Floor Features Two Spacious Bedrooms, Each Offering Plenty Of Space For Rest And Relaxation. The Functional 3 Pcs Bathroom Combined With A Convenient Laundry Area, Making It Perfect For Multitasking. The 3rd Floor Features A Versatile Loft, Ideal For A Study Area Or Home Office. Step Outside To The Rooftop Terrace, It Offers Stunning Views And An Inviting Space For Outdoor Gatherings. The Unit Comes With Two Parking Spaces. Conveniently Located In A Vibrant, Family And Pet-Friendly Community, This Home Is Just Steps From Great Schools, Grocery Stores (T&T, H Mart, Nofrills), Hillcrest Mall, Restaurants, Parks, Library, And Community Center. Easy Access To Public Transit And Major Highways, Commuting Is Effortless.
Additional Media
View Additional Media
Property Details
Size
Parking
Build
Heating & Cooling
Rooms
Living Room
24′8″ x 16′3″
Dining Room
24′8″ x 16′3″
Kitchen
7′0″ x 7′10″
Primary Bedroom
9′10″ x 17′11″
Bedroom 2
9′1″ x 12′5″
Loft
6′1″ x 6′6″
Ownership Details
Ownership
Condo Policies
Taxes
Condo Fee
Source
Listing Brokerage
Book A Private Showing
For Sale Nearby
Sold Nearby

- 1,800 - 1,999 Sq. Ft.
- 4
- 3

- 3
- 2

- 4
- 3

- 3
- 2

- 3
- 3

- 3
- 2
- 3
- 2

- 3
- 2
Listing information provided in part by the Toronto Regional Real Estate Board for personal, non-commercial use by viewers of this site and may not be reproduced or redistributed. Copyright © TRREB. All rights reserved.
Information is deemed reliable but is not guaranteed accurate by TRREB®. The information provided herein must only be used by consumers that have a bona fide interest in the purchase, sale, or lease of real estate.







