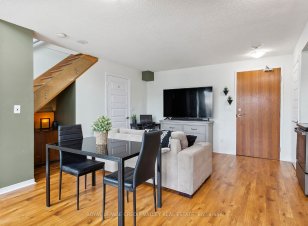
217 - 215 Queen St E
Queen St E, Queen Street Corridor, Brampton, ON, L6W 0A9



Quick Summary
Quick Summary
- Spacious 1-bedroom loft with 2 bathrooms
- Includes 2 underground parking spots
- Allows pets and barbecues
- Amenities include exercise room, security, and concierge
- Primary bedroom with walk-in closet and ensuite
- Convenient commuter location near major highways
- Close proximity to shopping, restaurants, and transit
- Walking distance to downtown Brampton
Trendy 1 Bedroom LOFT with 2 Bathrooms and 2 UNDERGROUND PARKING spots! Welcome to Rhythm Condos! This one has it all...PETS ALLOWED, BBQ'S ALLOWED!!!! Exercise room, security, and concierge, meeting/party room. With 2 levels this condo features a Primary bedroom on the upper level with its own walk-in closet & 4pc ensuite bathroom.... Show More
Trendy 1 Bedroom LOFT with 2 Bathrooms and 2 UNDERGROUND PARKING spots! Welcome to Rhythm Condos! This one has it all...PETS ALLOWED, BBQ'S ALLOWED!!!! Exercise room, security, and concierge, meeting/party room. With 2 levels this condo features a Primary bedroom on the upper level with its own walk-in closet & 4pc ensuite bathroom. Perfect commuter location just minutes from 410/401/403/407. Shopping, restaurants, and transit are all right there! Walk to Downtown Brampton just 10 mins.
Property Details
Size
Parking
Condo
Build
Heating & Cooling
Ownership Details
Ownership
Condo Policies
Taxes
Condo Fee
Source
Listing Brokerage
Book A Private Showing
For Sale Nearby
Sold Nearby

- 1

- 2
- 2

- 2
- 2

- 700 - 799 Sq. Ft.
- 2
- 1

- 1
- 1

- 2
- 2

- 2
- 2

- 2
- 2
Listing information provided in part by the Toronto Regional Real Estate Board for personal, non-commercial use by viewers of this site and may not be reproduced or redistributed. Copyright © TRREB. All rights reserved.
Information is deemed reliable but is not guaranteed accurate by TRREB®. The information provided herein must only be used by consumers that have a bona fide interest in the purchase, sale, or lease of real estate.







