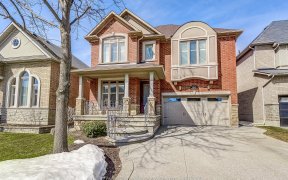
2167 Blackforest Crescent
Blackforest Crescent, West Oakville, Oakville, ON, L6M 4T7



Location..! Incredible Opportunity To Own A Spacious 4 Bed Family Home With Legal 2 Bed, 2 Bath Basement Apartment, In The Heart Of Sought After Westmount. Fab Sun Filled Home Living/Dining Room, Eat In Breakfast Kitchen Open To Family Room, Main Floor Office/Den. Second Level Offers 4 Truly Spacious Beds, All With Ensuite Privilege....
Location..! Incredible Opportunity To Own A Spacious 4 Bed Family Home With Legal 2 Bed, 2 Bath Basement Apartment, In The Heart Of Sought After Westmount. Fab Sun Filled Home Living/Dining Room, Eat In Breakfast Kitchen Open To Family Room, Main Floor Office/Den. Second Level Offers 4 Truly Spacious Beds, All With Ensuite Privilege. Basement Has A Separate Entrance To 2 Bed, 2 Bath Legal Apartment Offers Huge Income Potential Or Could Alternatively Be Used For Multi Gen Family Or Teenager Suite. Huge Possibilities & Huge Potential. Conveniently Located For Easy Access To Major Highways, Public Transit & Go. Walking Distance To Excellent Schools, Parks Trails & Recreation. Unique Opportunity To Own A Large Family Home With 4 Beds, All With En Suite Privilege, Second Level Laundry, Main Floor Office. Income Potential Basement Apartment Or The Perfect Multi Generational Property. This Home Really Has It All. An Early Appointment To View Is Highly Recommended To Avoid Disappointment!!! Garage Wired For Electric Vehicle Charging
Property Details
Size
Parking
Build
Heating & Cooling
Utilities
Rooms
Living
12′2″ x 18′10″
Kitchen
10′11″ x 22′7″
Family
13′8″ x 17′3″
Office
10′0″ x 10′0″
Prim Bdrm
13′3″ x 19′1″
2nd Br
14′11″ x 16′4″
Ownership Details
Ownership
Taxes
Source
Listing Brokerage
For Sale Nearby
Sold Nearby

- 1,100 - 1,500 Sq. Ft.
- 3
- 3

- 2,500 - 3,000 Sq. Ft.
- 4
- 4

- 5
- 3

- 4
- 3

- 1,500 - 2,000 Sq. Ft.
- 4
- 3

- 2,000 - 2,500 Sq. Ft.
- 4
- 3

- 1,500 - 2,000 Sq. Ft.
- 4
- 3

- 4
- 3
Listing information provided in part by the Toronto Regional Real Estate Board for personal, non-commercial use by viewers of this site and may not be reproduced or redistributed. Copyright © TRREB. All rights reserved.
Information is deemed reliable but is not guaranteed accurate by TRREB®. The information provided herein must only be used by consumers that have a bona fide interest in the purchase, sale, or lease of real estate.







