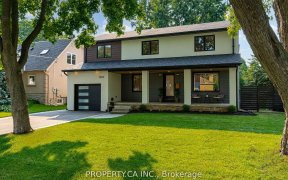


Come experience this stunning home where modern luxury meets traditional elegance. This custom-built home spans over 5000 square feet above grade (not including basement) and boasts an open-concept floor plan flooded with natural light. The state-of-the-art Scavolini eat-in kitchen is a chef's dream, complete with Thermador appliances,...
Come experience this stunning home where modern luxury meets traditional elegance. This custom-built home spans over 5000 square feet above grade (not including basement) and boasts an open-concept floor plan flooded with natural light. The state-of-the-art Scavolini eat-in kitchen is a chef's dream, complete with Thermador appliances, electric opening drawers, and imported Italian porcelain countertops and backsplash. The main floor also showcases a wine feature, a separate espresso bar area, and a spacious pantry with custom cabinets. The inviting great room features a 20-foot high ceiling with a three-sided natural gas fireplace set in a floor-to-ceiling feature wall. This space opens onto a heated patio that overlooks a generous backyard. Upstairs, you'll find four bedrooms, each with its own full ensuite bathroom, as well as a sitting/office area with gorgeous views of the backyard and access to front and rear balconies. The primary bedroom includes a boutique walk-in closet, a walkout to the rear balcony, a natural gas fireplace and a luxurious 6-piece spa-like ensuite bathroom. Throughout the entire home, you'll find European white oak hardwood flooring. Additional features include floating stairs set against a Venetian textured wall, European tilt and turn black aluminum windows, a heated garage floor that can accommodate two car hoists, a Brilliant Smart Home System, built-in Sonos speakers, and a Hide-A-Hose central vacuum system. Plus, all bathrooms have heated floors and dual flush wall-mounted toilets. Located in the highly sought-after Lakeview neighbourhood, this home is just minutes from QEW, 427, Lakeshore, Sherway Gardens, shops, restaurants, and more. Don't miss the chance to see this professionally designed home with unparalleled finishes! Includes: Thermadore Appliance Package, 6 zone B/I Sono Speaker System, Brilliant Smart Home System, Dual Furnaces & Central Air Conditioning Systems, Exterior Camera System, Driveway Lights, 400 Amp Electrical System, Engineered Joists.
Property Details
Size
Parking
Build
Heating & Cooling
Utilities
Rooms
Kitchen
17′4″ x 15′0″
Dining
11′10″ x 19′6″
Pantry
17′1″ x 4′9″
Living
16′8″ x 28′1″
Br
16′8″ x 13′1″
Bathroom
6′11″ x 4′1″
Ownership Details
Ownership
Taxes
Source
Listing Brokerage
For Sale Nearby
Sold Nearby

- 2,000 - 2,500 Sq. Ft.
- 4
- 4

- 2,000 - 2,500 Sq. Ft.
- 3
- 4

- 4
- 2

- 1,100 - 1,500 Sq. Ft.
- 2
- 2

- 3
- 2

- 4
- 2

- 4
- 2

- 4
- 3
Listing information provided in part by the Toronto Regional Real Estate Board for personal, non-commercial use by viewers of this site and may not be reproduced or redistributed. Copyright © TRREB. All rights reserved.
Information is deemed reliable but is not guaranteed accurate by TRREB®. The information provided herein must only be used by consumers that have a bona fide interest in the purchase, sale, or lease of real estate.








