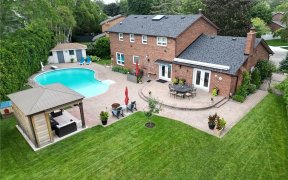


Stunning 3530 Sqft Luxury Residence Remarkable In Quality, Style+Design, In Coveted Location., By The Glf+Cntry Clb, On A Quiet Cul De Sac By The Credit Rvr! Renovated Chefs Kit W/Blt In St/St Appls, Cntr Island+Breakfast Rm+Opens To Main Fl Fmly Rm. 2W/O's To Interlocking Brck Patio Over Looking Lush Grdns W/Pond+Waterfall. 2 Renovated...
Stunning 3530 Sqft Luxury Residence Remarkable In Quality, Style+Design, In Coveted Location., By The Glf+Cntry Clb, On A Quiet Cul De Sac By The Credit Rvr! Renovated Chefs Kit W/Blt In St/St Appls, Cntr Island+Breakfast Rm+Opens To Main Fl Fmly Rm. 2W/O's To Interlocking Brck Patio Over Looking Lush Grdns W/Pond+Waterfall. 2 Renovated Designer Baths, Expansive Master With Custom Bi Cabinets In Wicc Plus W/O To Balcony. Immaculate Condition, Sure To Impress! Elf's/Stnls St Frdg, Wall Oven, Bidw, Bimw, Cooktop, Exhaust Hood, Washer+Dryer, Basmt Frdg, Stove+Bidw, New Cac(2015), Sauna, New Flat Roofs(2017) Patio Awning, Bi Bookcase,Auto Grg Dr Openers, Cvac, Archtct Draw'gs For 5th Bdrm, Fencedyrd
Property Details
Size
Parking
Rooms
Foyer
9′1″ x 13′3″
Living
12′11″ x 20′6″
Dining
12′11″ x 15′7″
Kitchen
17′7″ x 24′0″
Family
13′1″ x 24′0″
Prim Bdrm
13′1″ x 18′12″
Ownership Details
Ownership
Taxes
Source
Listing Brokerage
For Sale Nearby
Sold Nearby

- 4
- 6

- 4500 Sq. Ft.
- 5
- 6

- 4
- 3

- 3,000 - 3,500 Sq. Ft.
- 4
- 4

- 6
- 5

- 2784 Sq. Ft.
- 5
- 4

- 3
- 2

- 6500 Sq. Ft.
- 6
- 5
Listing information provided in part by the Toronto Regional Real Estate Board for personal, non-commercial use by viewers of this site and may not be reproduced or redistributed. Copyright © TRREB. All rights reserved.
Information is deemed reliable but is not guaranteed accurate by TRREB®. The information provided herein must only be used by consumers that have a bona fide interest in the purchase, sale, or lease of real estate.








