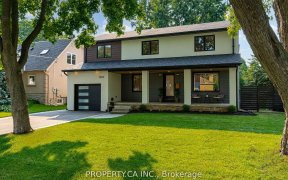


*See Video Tour!* The Apple Of Your Eye In Applewood Acres! This Charming 3 Bdrm Home On A Prime 62 X 130Ft Lot Has Been Fully Reno'd From Top/Bottom Within The Past 5 Yrs. Open Concept Lr/Dr W/Fireplace, Solid Wood Floors On Main, Rare Main Floor Family Rm, Smooth Ceilings, Pot Lights, Tasteful Kitchen W/White Shaker Cabinetry & Trendy...
*See Video Tour!* The Apple Of Your Eye In Applewood Acres! This Charming 3 Bdrm Home On A Prime 62 X 130Ft Lot Has Been Fully Reno'd From Top/Bottom Within The Past 5 Yrs. Open Concept Lr/Dr W/Fireplace, Solid Wood Floors On Main, Rare Main Floor Family Rm, Smooth Ceilings, Pot Lights, Tasteful Kitchen W/White Shaker Cabinetry & Trendy Farmhouse-Style Details. Roomy Bdrms W/Large Windows & Plush Berber Broadloom. Finished Bsmt Rec Room W/Space For A 4th Bdrm Huge Fully Fenced In Yard W/New Deck & Modern Solid Pine Custom Shed W/Elec Panel('19). No Neighbours At Rear! New Windows('16/20),Roof('18). Desirable Location 5 Mins To Long Branch Go, Sherway Gardens & The Lake. 15 Mins To Dwntwn T.O
Property Details
Size
Parking
Rooms
Living
10′11″ x 21′7″
Dining
10′11″ x 21′7″
Kitchen
10′0″ x 12′2″
Family
10′11″ x 13′1″
Prim Bdrm
11′6″ x 12′11″
2nd Br
8′9″ x 10′6″
Ownership Details
Ownership
Taxes
Source
Listing Brokerage
For Sale Nearby
Sold Nearby

- 5000 Sq. Ft.
- 5
- 6

- 3
- 2

- 1,100 - 1,500 Sq. Ft.
- 2
- 2

- 2,000 - 2,500 Sq. Ft.
- 4
- 4

- 2,000 - 2,500 Sq. Ft.
- 3
- 4

- 4
- 2

- 4
- 2

- 4
- 3
Listing information provided in part by the Toronto Regional Real Estate Board for personal, non-commercial use by viewers of this site and may not be reproduced or redistributed. Copyright © TRREB. All rights reserved.
Information is deemed reliable but is not guaranteed accurate by TRREB®. The information provided herein must only be used by consumers that have a bona fide interest in the purchase, sale, or lease of real estate.








