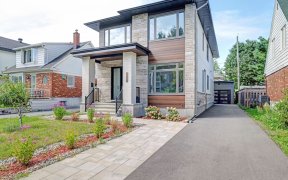


The ultimate Westboro lifestyle awaits the new owners of this beautifully presented 3-bed/3bath home. The main level flows seamlessly from front-to-back culminating in the expansive south-facing family room with vaulted ceilings, gas fp & patio doors to deck. Chic white kitchen with quartz counters, marble backsplash. Enjoy the...
The ultimate Westboro lifestyle awaits the new owners of this beautifully presented 3-bed/3bath home. The main level flows seamlessly from front-to-back culminating in the expansive south-facing family room with vaulted ceilings, gas fp & patio doors to deck. Chic white kitchen with quartz counters, marble backsplash. Enjoy the convenience of a main floor laundry/powder room. The 2nd level includes 3 bedrooms & renovated bath with expansion potential over the main floor addition. The finished lower level has many options - rec room, home gym, office, separate suite for guests or teen with adjacent 3-pc bath. Abundant dry storage & a bonus room workshop. Beautifully landscaped with a perfect balance of patio, garden & fenced play space. Large custom storage shed for bikes & more! Enjoy being adjacent to expansive green space and walking path. Steps to shopping and restaurants, transit. This home affords access to some of Ottawa's best schools!
Property Details
Size
Parking
Lot
Build
Rooms
Foyer
6′10″ x 12′1″
Living Rm
13′6″ x 16′0″
Dining Rm
10′9″ x 13′3″
Kitchen
10′8″ x 11′8″
Family Rm
14′1″ x 15′5″
Partial Bath
9′0″ x 8′5″
Ownership Details
Ownership
Taxes
Source
Listing Brokerage
For Sale Nearby
Sold Nearby

- 3
- 4

- 4
- 4

- 2
- 1

- 2
- 2

- 3
- 4

- 4
- 1

- 4
- 4

- 4
- 2
Listing information provided in part by the Ottawa Real Estate Board for personal, non-commercial use by viewers of this site and may not be reproduced or redistributed. Copyright © OREB. All rights reserved.
Information is deemed reliable but is not guaranteed accurate by OREB®. The information provided herein must only be used by consumers that have a bona fide interest in the purchase, sale, or lease of real estate.








