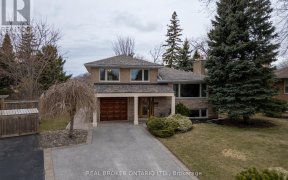


Custom Built 3200Sf 5 Level Sidesplit On One Of Guildwoods Most Desirable Streets & Backing On To Guildwood Village Park. 2700Sf Of Above Grade Living Space Including All 5 Bedrooms & 2 Kitchens. Separate Entrance To Ground Level Suite & A 500Sf Finished Basement W/3Pc Bath. Master Is Located On Its Own Level Complete W/A Large Window,...
Custom Built 3200Sf 5 Level Sidesplit On One Of Guildwoods Most Desirable Streets & Backing On To Guildwood Village Park. 2700Sf Of Above Grade Living Space Including All 5 Bedrooms & 2 Kitchens. Separate Entrance To Ground Level Suite & A 500Sf Finished Basement W/3Pc Bath. Master Is Located On Its Own Level Complete W/A Large Window, 4Pc Ensuite, W/I Closet & Laundry. This Is A Rare Offering, Perfect For Large Families, Entertaining & Working From Home. All Appliances, Washer, Dryer, Alarm System, Ac, Cvac, Tankless Hwt(R), Furnace(R), 2 Sheds, Backwater Valve. Home Is Wired On Back Up Generator In Shed.Crawl Space For Storage. Steps To Schools,Parks,Go, Ttc,Trails & Lake.
Property Details
Size
Parking
Rooms
Foyer
13′1″ x 5′8″
Living
10′10″ x 19′1″
Dining
13′7″ x 8′7″
Kitchen
13′9″ x 9′5″
Family
14′10″ x 15′10″
Prim Bdrm
17′10″ x 18′5″
Ownership Details
Ownership
Taxes
Source
Listing Brokerage
For Sale Nearby
Sold Nearby

- 3
- 2

- 3
- 2

- 5
- 2

- 4
- 3

- 1,100 - 1,500 Sq. Ft.
- 6
- 5

- 4
- 2

- 4
- 3

- 4
- 2
Listing information provided in part by the Toronto Regional Real Estate Board for personal, non-commercial use by viewers of this site and may not be reproduced or redistributed. Copyright © TRREB. All rights reserved.
Information is deemed reliable but is not guaranteed accurate by TRREB®. The information provided herein must only be used by consumers that have a bona fide interest in the purchase, sale, or lease of real estate.








