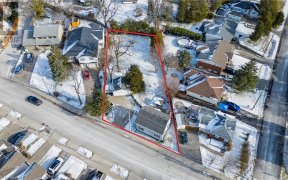
216 Pastern Trail
Pastern Trail, University Downs, Waterloo, ON, N2K 3X4



Updated Single Detached Home On A 120 Ft Deep Lot Located In Desirable University Downs. The Main Floor Features A Spacious Living Room With Large Windows, A 2Pc Powder Room, And The Open Concept Kitchen And Dining Area Has Sliders Open To A Sizable 2 Tiered Deck In A Large Fully Fenced Backyard, Shed Is Included. The 2nd Floor Offers 3...
Updated Single Detached Home On A 120 Ft Deep Lot Located In Desirable University Downs. The Main Floor Features A Spacious Living Room With Large Windows, A 2Pc Powder Room, And The Open Concept Kitchen And Dining Area Has Sliders Open To A Sizable 2 Tiered Deck In A Large Fully Fenced Backyard, Shed Is Included. The 2nd Floor Offers 3 Bedrooms And A 4Pc Bathroom, 2 Of The Bedrooms Have Walk-In Closets. The Basement Features A 3Pc Bath, A Recreation Room, And A Laundry Area. Roof 2016, Interlock Driveway 2021, Kitchen Waterfall Countertops 2021, 2nd Flr & Bsmt Baths 2021, 2nd Flr Flooring 2021, Furnace 2020, Washer 2021, Reverse Osmosis 2021, Hwh 2021.**Interboard Listing: Waterloo Real Estate Association**
Property Details
Size
Parking
Build
Rooms
Living
9′8″ x 19′1″
Dining
8′0″ x 8′11″
Kitchen
8′7″ x 10′2″
Bathroom
0′3″ x 6′9″
Bathroom
5′1″ x 8′4″
Br
9′1″ x 12′7″
Ownership Details
Ownership
Taxes
Source
Listing Brokerage
For Sale Nearby

- 3
- 2
Sold Nearby

- 3
- 2

- 3
- 3

- 1,500 - 2,000 Sq. Ft.
- 4
- 3

- 1,100 - 1,500 Sq. Ft.
- 4
- 2

- 3
- 3

- 3
- 3

- 1,100 - 1,500 Sq. Ft.
- 3
- 3

- 3
- 4
Listing information provided in part by the Toronto Regional Real Estate Board for personal, non-commercial use by viewers of this site and may not be reproduced or redistributed. Copyright © TRREB. All rights reserved.
Information is deemed reliable but is not guaranteed accurate by TRREB®. The information provided herein must only be used by consumers that have a bona fide interest in the purchase, sale, or lease of real estate.






