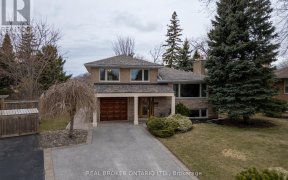


Step inside this breathtaking 2-storey home nestled in the charming Guildwood neighborhood! This house sits on a peaceful street lined with elegant and unique detached homes, all with generous lots. Guild Park and Gardens, right across the street, while the Scarborough Golf and Country Club is less than 10 minutes away. This home was the...
Step inside this breathtaking 2-storey home nestled in the charming Guildwood neighborhood! This house sits on a peaceful street lined with elegant and unique detached homes, all with generous lots. Guild Park and Gardens, right across the street, while the Scarborough Golf and Country Club is less than 10 minutes away. This home was the original model home for the neighbourhood. 4 spacious bedrooms and 4 beautifully appointed bathrooms, providing ample space for a growing family. The main floor is so special with a grand double sided fireplace acting as a focal point for the generously sized combined living/dining room area. French doors open to a custom wood arched solarium which fills the space with loads of natural light. In the backyard you find an amazing oasis complete with a two-tier deck and loads of green space, perfect for outdoor gatherings and relaxation. New Roof July 2017
Property Details
Size
Parking
Build
Heating & Cooling
Utilities
Rooms
Living
11′9″ x 18′12″
Dining
9′8″ x 9′11″
Kitchen
11′5″ x 12′3″
Office
8′3″ x 10′7″
Sunroom
12′8″ x 24′1″
Bathroom
Bathroom
Ownership Details
Ownership
Taxes
Source
Listing Brokerage
For Sale Nearby
Sold Nearby

- 3
- 3

- 4
- 3

- 2,000 - 2,500 Sq. Ft.
- 4
- 2

- 4
- 3

- 5
- 3

- 6
- 4

- 5
- 5
- 4
- 4
Listing information provided in part by the Toronto Regional Real Estate Board for personal, non-commercial use by viewers of this site and may not be reproduced or redistributed. Copyright © TRREB. All rights reserved.
Information is deemed reliable but is not guaranteed accurate by TRREB®. The information provided herein must only be used by consumers that have a bona fide interest in the purchase, sale, or lease of real estate.








