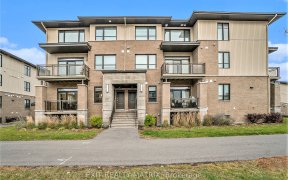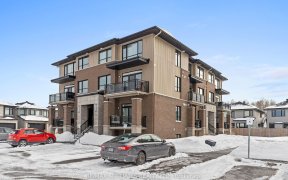


This home speaks for itself & must be seen! Impeccable 2017 built Granville Executive sun-filled townhome with 9ft ceilings. Office/Den area on ground level with 2 piece Powder Room & inside-entry to attached garage. The 2nd level features welcoming Living area, Dining Room & modern open Kitchen, upgraded Quartz countertops!, island,...
This home speaks for itself & must be seen! Impeccable 2017 built Granville Executive sun-filled townhome with 9ft ceilings. Office/Den area on ground level with 2 piece Powder Room & inside-entry to attached garage. The 2nd level features welcoming Living area, Dining Room & modern open Kitchen, upgraded Quartz countertops!, island, Stainless Steel Appliances, ample storage & natural lighting. French door leads to the balcony off the Dining Room. Also on the second level is an additional 2 piece Powder Room. The Curio Cabinet & Bookcase in the Living area are included. One Bedroom, the Main Bathroom, Primary Room with an Ensuite are on the third level, as well as the stacked washer and dryer - so convenient! This family-active Community is close to Mer Bleue Bog, Petrie Island Beach, NCC Greenbelt, schools, shopping, dining and recreation. New Roof (2019) with full membrane underlay and transferable warranty.
Property Details
Size
Parking
Lot
Build
Rooms
Kitchen
18′11″ x 10′1″
Dining Rm
11′6″ x 11′3″
Living Rm
13′1″ x 11′3″
Bath 2-Piece
5′3″ x 8′3″
Foyer
Foyer
Primary Bedrm
19′5″ x 10′1″
Ownership Details
Ownership
Taxes
Source
Listing Brokerage
For Sale Nearby
Sold Nearby

- 2
- 3

- 2
- 4

- 2
- 3

- 2
- 2

- 2
- 3

- 2
- 2

- 2
- 2

- 2
- 2
Listing information provided in part by the Ottawa Real Estate Board for personal, non-commercial use by viewers of this site and may not be reproduced or redistributed. Copyright © OREB. All rights reserved.
Information is deemed reliable but is not guaranteed accurate by OREB®. The information provided herein must only be used by consumers that have a bona fide interest in the purchase, sale, or lease of real estate.








