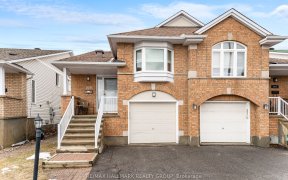


Welcome to this beautifully maintained 3-bedroom, 2-bathroom townhouse in the sought-after Barrhaven area. This home offers a spacious and comfortable living experience. The main floor features a living room with a cozy gas fireplace, a dining room, and a spacious renovated kitchen with stainless steel appliances, granite counter tops and...
Welcome to this beautifully maintained 3-bedroom, 2-bathroom townhouse in the sought-after Barrhaven area. This home offers a spacious and comfortable living experience. The main floor features a living room with a cozy gas fireplace, a dining room, and a spacious renovated kitchen with stainless steel appliances, granite counter tops and patio doors that flood the space with natural light. A renovated 2-piece bath completes this floor. Upstairs, you will find three well-sized bedrooms serviced by a renovated 3-piece bath. The unfinished basement awaits your personal touch. The backyard is fully fenced, perfect for a young family with children or pets, and includes a patio and storage shed. This townhouse is an excellent opportunity for both investment and first-time homebuyers. It is close to schools, parks, trails, and every amenity you can imagine. Don't wait to book a showing—call today!, Flooring: Hardwood, Flooring: Carpet Wall To Wall
Property Details
Size
Parking
Build
Heating & Cooling
Utilities
Rooms
Foyer
9′7″ x 7′1″
Bathroom
4′10″ x 3′9″
Dining Room
11′5″ x 6′9″
Living Room
14′8″ x 11′3″
Kitchen
10′4″ x 9′10″
Primary Bedroom
9′3″ x 15′1″
Ownership Details
Ownership
Taxes
Source
Listing Brokerage
For Sale Nearby
Sold Nearby

- 3
- 3

- 3
- 2

- 3
- 3

- 3
- 2

- 3
- 4

- 3
- 3

- 3
- 3

- 3
- 2
Listing information provided in part by the Ottawa Real Estate Board for personal, non-commercial use by viewers of this site and may not be reproduced or redistributed. Copyright © OREB. All rights reserved.
Information is deemed reliable but is not guaranteed accurate by OREB®. The information provided herein must only be used by consumers that have a bona fide interest in the purchase, sale, or lease of real estate.








