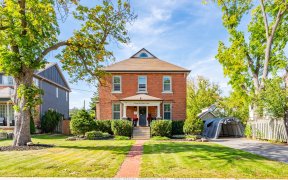


Step into this breathtaking and sun-drenched 2-bedroom, 3-bathroom townhome, where style meets functionality in every detail. The open-concept layout invites natural light to flood the spacious living and dining areas, seamlessly blending with the gourmet kitchen. With its stunning quartz countertops, sleek stainless-steel appliances, and...
Step into this breathtaking and sun-drenched 2-bedroom, 3-bathroom townhome, where style meets functionality in every detail. The open-concept layout invites natural light to flood the spacious living and dining areas, seamlessly blending with the gourmet kitchen. With its stunning quartz countertops, sleek stainless-steel appliances, and a massive centre island, the kitchen is a chefs dream. The elegant laminate flooring adds warmth and sophistication throughout, and the private balcony offers the perfect spot for morning coffee or evening relaxation. Upstairs, retreat to the luxurious primary bedroom, featuring a spa-like 4-piece ensuite and a generous walk-in closet. A well-appointed second bedroom and an additional beautifully finished 4-piece bathroom provide comfort and convenience for family or guests. Perfectly located with quick access to the 401/407, GO station, shopping, dining, schools, and lush parks, this home offers the ultimate in urban convenience. Plus, enjoy the ease of underground parking your vehicle is always safe and within reach. Don't miss the chance to call this spectacular property your new home!
Property Details
Size
Parking
Condo
Condo Amenities
Build
Heating & Cooling
Rooms
Kitchen
8′5″ x 11′10″
Living
14′6″ x 11′10″
Dining
14′6″ x 6′11″
Bathroom
0′0″ x 0′0″
Prim Bdrm
16′9″ x 9′10″
Other
0′0″ x 0′0″
Ownership Details
Ownership
Condo Policies
Taxes
Condo Fee
Source
Listing Brokerage
For Sale Nearby
Sold Nearby

- 1,000 - 1,199 Sq. Ft.
- 2
- 3

- 1,200 - 1,399 Sq. Ft.
- 2
- 3

- 1,200 - 1,399 Sq. Ft.
- 2
- 3

- 1,000 - 1,199 Sq. Ft.
- 2
- 3

- 2
- 3

- 2
- 3

- 1200 Sq. Ft.
- 2
- 3

- 1,000 - 1,199 Sq. Ft.
- 2
- 3
Listing information provided in part by the Toronto Regional Real Estate Board for personal, non-commercial use by viewers of this site and may not be reproduced or redistributed. Copyright © TRREB. All rights reserved.
Information is deemed reliable but is not guaranteed accurate by TRREB®. The information provided herein must only be used by consumers that have a bona fide interest in the purchase, sale, or lease of real estate.








