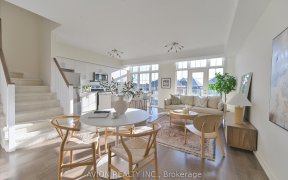
216 - 1 Whitaker Wy
Whitaker Wy, Stouffville, Whitchurch-Stouffville, ON, L4A 0W5



Spectacular 2 Bedroom 2 Baths Stacked Townhouse In The Heart Of Stouffville, Featuring 9Ft Ceilings, Upgraded Laminate Flooring, S/S Appliances, Quartz Kitchen Counters And Spacious Master Bedroom With Large Ensuite.Excellent Location, Close To Schools, Ravine, Shopping, Gym And Bicycle Paths And Water Parks. A Must See!.Staging Removed,...
Spectacular 2 Bedroom 2 Baths Stacked Townhouse In The Heart Of Stouffville, Featuring 9Ft Ceilings, Upgraded Laminate Flooring, S/S Appliances, Quartz Kitchen Counters And Spacious Master Bedroom With Large Ensuite.Excellent Location, Close To Schools, Ravine, Shopping, Gym And Bicycle Paths And Water Parks. A Must See!.Staging Removed, Currently Tenanted, Vacant possession on closing. All Blinds, All Electric Light Fixtures, Stainless Steel Appliances: Fridge, Stove, Dishwasher & Over The Range Microwave, Washer & Dryer. Hot Water Tank & Hvac Rented Aprox $90, Bbq Allowed, Cable & Internet Included In Maintenance Fee!.
Property Details
Size
Parking
Build
Heating & Cooling
Rooms
Kitchen
8′4″ x 8′9″
Living
10′11″ x 18′0″
Dining
10′11″ x 18′0″
Prim Bdrm
10′0″ x 12′0″
2nd Br
8′1″ x 12′0″
Bathroom
8′0″ x 6′0″
Ownership Details
Ownership
Condo Policies
Taxes
Condo Fee
Source
Listing Brokerage
For Sale Nearby
Sold Nearby

- 1,200 - 1,399 Sq. Ft.
- 2
- 2

- 2
- 2

- 1,000 - 1,199 Sq. Ft.
- 2
- 2

- 2
- 2

- 1,000 - 1,199 Sq. Ft.
- 2
- 2

- 2
- 2

- 1042 Sq. Ft.
- 2
- 2

- 1,200 - 1,399 Sq. Ft.
- 2
- 2
Listing information provided in part by the Toronto Regional Real Estate Board for personal, non-commercial use by viewers of this site and may not be reproduced or redistributed. Copyright © TRREB. All rights reserved.
Information is deemed reliable but is not guaranteed accurate by TRREB®. The information provided herein must only be used by consumers that have a bona fide interest in the purchase, sale, or lease of real estate.







