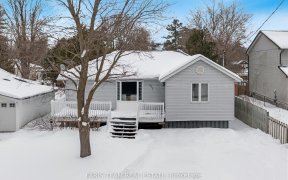


Adorable and affordable!! Great value found in this detached 2 bdrm, 2 bath bungalow on fully serviced 75x250' lot with mature trees and conveniently located close to all amenities. Heated double garage with door to backyard. Carpet free interior boasts many recent updates. Freshly painted throughout in modern, neutral colors. Gorgeous...
Adorable and affordable!! Great value found in this detached 2 bdrm, 2 bath bungalow on fully serviced 75x250' lot with mature trees and conveniently located close to all amenities. Heated double garage with door to backyard. Carpet free interior boasts many recent updates. Freshly painted throughout in modern, neutral colors. Gorgeous kitchen with ample cabinets and granite counters, subway tile backsplash plus walkout to interlocked patio in back. Spacious living and dining rooms are perfect for family gatherings. Both bedrooms are generous and offer good closet space. The cozy family room with natural pine accents is graced with a gas fireplace complimented by stacked stone and timber mantle. Ample windows and a walkout to the back fill the space with natural light. Make memories here!
Property Details
Size
Parking
Build
Heating & Cooling
Utilities
Rooms
Living
10′9″ x 14′5″
Dining
9′5″ x 10′9″
Kitchen
10′4″ x 10′8″
Prim Bdrm
9′5″ x 14′1″
Br
9′0″ x 9′5″
Family
12′6″ x 16′8″
Ownership Details
Ownership
Taxes
Source
Listing Brokerage
For Sale Nearby
Sold Nearby

- 1,100 - 1,500 Sq. Ft.
- 6
- 3
- 3
- 2

- 4
- 2

- 3
- 2

- 3
- 2

- 4
- 2

- 5
- 3

- 3
- 1
Listing information provided in part by the Toronto Regional Real Estate Board for personal, non-commercial use by viewers of this site and may not be reproduced or redistributed. Copyright © TRREB. All rights reserved.
Information is deemed reliable but is not guaranteed accurate by TRREB®. The information provided herein must only be used by consumers that have a bona fide interest in the purchase, sale, or lease of real estate.








