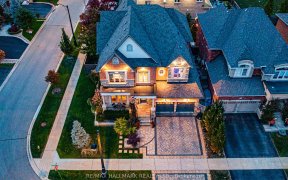


Welcome to this splendid modern residence nestled in the desirable Vellore Village of Vaughan. This property offers wonderful appeal with tasteful landscape and hardscape, with a beautifully landscaped backyard featuring a sparkling in-ground pool, a charming cabana with stucco finish, meticulously placed outdoor lighting and additional...
Welcome to this splendid modern residence nestled in the desirable Vellore Village of Vaughan. This property offers wonderful appeal with tasteful landscape and hardscape, with a beautifully landscaped backyard featuring a sparkling in-ground pool, a charming cabana with stucco finish, meticulously placed outdoor lighting and additional delights, such as a bamboo deck off the kitchen and a convenient natural gas line for your BBQ. This creates a seamless blend of contemporary design, comfort and outdoor leisure. The main floor boasts an inviting open-concept living and dining area, adorned with gleaming hardwood floors and porcelain tiles that bring warmth to the space. The kitchen is a chef's dream, equipped with stainless steel appliances, upgraded cabinets, and luxurious quartz countertops. An expansive island adds both functionality and style to the room, the 2nd features a large master bed room with walk-in dressing room and a recently renovated ensuite with a champagne taste. Renovated and modernized piano style staircase with iron railings. Porcelain tiles on main floor and upstairs bathroom. Upgraded kitchen cabinet, Upgraded crown moulding throughout main floor and upstairs hallway.Pot lighting throughout.
Property Details
Size
Parking
Build
Heating & Cooling
Utilities
Rooms
Kitchen
9′8″ x 15′4″
Breakfast
10′11″ x 15′4″
Dining
11′7″ x 16′11″
Family
11′7″ x 17′8″
Laundry
7′7″ x 7′10″
Powder Rm
4′11″ x 4′4″
Ownership Details
Ownership
Taxes
Source
Listing Brokerage
For Sale Nearby
Sold Nearby

- 2,500 - 3,000 Sq. Ft.
- 4
- 3

- 3,000 - 3,500 Sq. Ft.
- 5
- 4

- 3,500 - 5,000 Sq. Ft.
- 7
- 6

- 4
- 5

- 3400 Sq. Ft.
- 6
- 5

- 3,500 - 5,000 Sq. Ft.
- 5
- 5

- 4
- 4

- 4967 Sq. Ft.
- 6
- 5
Listing information provided in part by the Toronto Regional Real Estate Board for personal, non-commercial use by viewers of this site and may not be reproduced or redistributed. Copyright © TRREB. All rights reserved.
Information is deemed reliable but is not guaranteed accurate by TRREB®. The information provided herein must only be used by consumers that have a bona fide interest in the purchase, sale, or lease of real estate.








